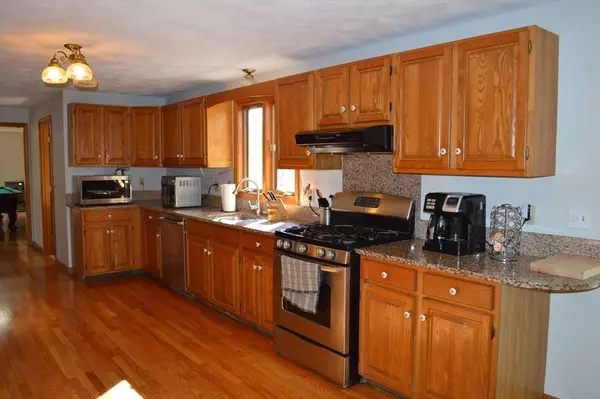For more information regarding the value of a property, please contact us for a free consultation.
Key Details
Sold Price $550,000
Property Type Single Family Home
Sub Type Single Family Residence
Listing Status Sold
Purchase Type For Sale
Square Footage 2,394 sqft
Price per Sqft $229
MLS Listing ID 73303956
Sold Date 12/18/24
Style Colonial
Bedrooms 4
Full Baths 2
Half Baths 1
HOA Y/N false
Year Built 1989
Annual Tax Amount $7,182
Tax Year 2024
Lot Size 0.380 Acres
Acres 0.38
Property Description
Beautiful 3/4 Bed 2.5 bath Colonial in a quiet cul-de-sac neighborhood, offering a spacious floor plan ideal for entertaining. Recent updates include full interior paint, refinished first-floor hardwoods, and new carpet upstairs. The large eat-in kitchen features stainless steel appliances, granite countertops, a pantry, plenty of storage, and a slider to a Trex deck. The cozy living room with a dbl sided fireplace flows into a bright oversized family room with gleaming hardwoods. The room also enjoys a pellet stove. Large dining room. Upstairs, new carpet continues through the bedrooms. The primary bedroom has a full bath and three closets, with extra space from the unfinished 4th bedroom, perfect for a dressing area or office. Two additional generously sized bedrooms. The unfinished basement connects to an oversized two-car garage. Enjoy the yard with flower beds and garden area. Recent solar addition. Conveniently located near shopping, restaurants, parks, and highways.
Location
State MA
County Worcester
Zoning RB
Direction Purchase St to Dana Circle
Rooms
Family Room Skylight, Flooring - Hardwood
Basement Full, Garage Access, Concrete, Unfinished
Primary Bedroom Level Second
Dining Room Flooring - Hardwood
Kitchen Flooring - Hardwood, Dining Area, Pantry, Countertops - Stone/Granite/Solid, Deck - Exterior, Exterior Access, Slider, Gas Stove
Interior
Heating Baseboard, Oil, Pellet Stove
Cooling Window Unit(s)
Flooring Tile, Carpet, Hardwood
Fireplaces Number 1
Fireplaces Type Family Room, Living Room
Appliance Tankless Water Heater, Range, Dishwasher, Disposal, Refrigerator, Dryer
Laundry In Basement, Electric Dryer Hookup, Washer Hookup
Exterior
Exterior Feature Deck - Composite, Patio, Rain Gutters, Screens, Garden
Garage Spaces 2.0
Community Features Public Transportation, Shopping, Tennis Court(s), Park, Walk/Jog Trails, Medical Facility, Highway Access, House of Worship, Public School
Utilities Available for Gas Range, for Electric Dryer, Washer Hookup
Roof Type Shingle
Total Parking Spaces 4
Garage Yes
Building
Lot Description Cul-De-Sac
Foundation Concrete Perimeter
Sewer Public Sewer
Water Public
Schools
High Schools Milford
Others
Senior Community false
Acceptable Financing Contract
Listing Terms Contract
Read Less Info
Want to know what your home might be worth? Contact us for a FREE valuation!

Our team is ready to help you sell your home for the highest possible price ASAP
Bought with Alpha Realty Team • Mega Realty Services



