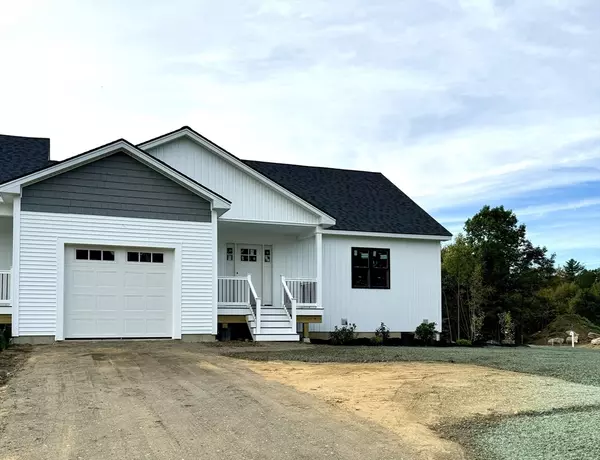For more information regarding the value of a property, please contact us for a free consultation.
Key Details
Sold Price $479,900
Property Type Single Family Home
Sub Type Condex
Listing Status Sold
Purchase Type For Sale
Square Footage 1,745 sqft
Price per Sqft $275
MLS Listing ID 73286704
Sold Date 12/23/24
Bedrooms 3
Full Baths 2
Half Baths 1
Year Built 2024
Tax Year 2024
Property Description
Beautiful opportunity to own a BRAND NEW CONSTRUCTION home close to the center of Barre. Featuring open concept living space including kitchen with island, granite countertops, dining area, and a spacious yet cozy living room with sliding doors to the back deck. The primary suite is also located on the main level, and includes a full bathroom with walk-in shower. First floor half bath with laundry. Two additional bedrooms plus a second full bathroom with shower/tub combo on the lower level. Off street parking in the paved driveway, and an attached one car garage. Interior photos show similar property recently built. Unit A is the RIGHT side unit with front entry garage.
Location
State MA
County Worcester
Zoning R-80
Direction Route 32 to South Street
Rooms
Basement Y
Primary Bedroom Level Main, First
Kitchen Vaulted Ceiling(s), Flooring - Hardwood, Dining Area, Countertops - Stone/Granite/Solid, Kitchen Island, Deck - Exterior, Exterior Access, Open Floorplan, Recessed Lighting
Interior
Interior Features Internet Available - Unknown
Heating Forced Air, Unit Control, Propane
Cooling Central Air, Unit Control
Flooring Tile, Vinyl, Carpet, Hardwood
Appliance Range, Dishwasher, Microwave, Refrigerator, Washer, Dryer, Plumbed For Ice Maker
Laundry First Floor, Electric Dryer Hookup, Washer Hookup
Exterior
Exterior Feature Porch, Deck - Composite, Screens, Rain Gutters
Garage Spaces 1.0
Community Features Park, Walk/Jog Trails, Stable(s), Golf, Medical Facility, Bike Path, House of Worship, Public School
Utilities Available for Electric Range, for Electric Dryer, Washer Hookup, Icemaker Connection
Roof Type Asphalt/Composition Shingles
Total Parking Spaces 3
Garage Yes
Building
Story 2
Sewer Private Sewer
Water Public
Schools
Elementary Schools Ruggles Lane
Middle Schools Quabbin
High Schools Quabbin
Others
Senior Community false
Acceptable Financing Contract
Listing Terms Contract
Read Less Info
Want to know what your home might be worth? Contact us for a FREE valuation!

Our team is ready to help you sell your home for the highest possible price ASAP
Bought with Pamela Mills • Red Door Realty



