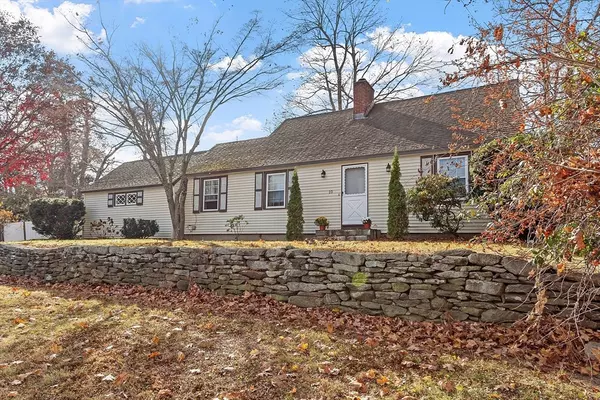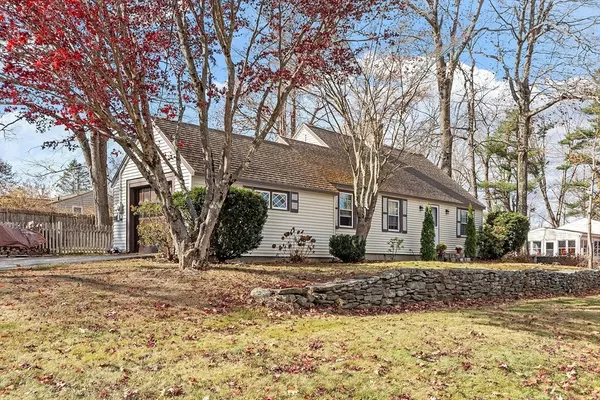For more information regarding the value of a property, please contact us for a free consultation.
Key Details
Sold Price $428,500
Property Type Single Family Home
Sub Type Single Family Residence
Listing Status Sold
Purchase Type For Sale
Square Footage 1,507 sqft
Price per Sqft $284
Subdivision Asnebumskit
MLS Listing ID 73308522
Sold Date 12/20/24
Style Cape
Bedrooms 3
Full Baths 2
HOA Y/N false
Year Built 1955
Annual Tax Amount $5,750
Tax Year 2024
Lot Size 10,890 Sqft
Acres 0.25
Property Description
The classic New England cape set behind a fern covered stone wall.. Traditional charm and quality of a 1950s home. Hardwoods upstairs and down,3 bedrooms plus a first floor den. 2 full baths, attached garage..Tilt in vinyl windows. Recently upgraded cherry kitchen opens into a sun splashed dining area with beadboard wainscot and beamed ceiling. Large living room with cozy wood burning fireplace/wood stove and charming tongue and groove accent wall.. Back yard is fenced and offers a recent blue stone terrace and inviting fire pit. This woodsy neighborhood offers a quiet oasis at the foot of Mount Asnebumskit. Hiking trails and state park close by, yet convenient to Worcester being five minutes to Tatnuck Square. Come see this great Paxton home and be a part of this special community. ***OPEN HOUSE SATURDAY 11/9 12:00-2:00 PM ***
Location
State MA
County Worcester
Zoning 0R4
Direction Pleasant to Asnebumskit , Right on Ashwood, Right on Tanglewood.
Rooms
Basement Full, Interior Entry, Bulkhead, Concrete
Primary Bedroom Level First
Dining Room Beamed Ceilings, Flooring - Stone/Ceramic Tile, Window(s) - Picture, Breakfast Bar / Nook, Exterior Access, Lighting - Overhead, Beadboard
Kitchen Closet, Flooring - Stone/Ceramic Tile, Dining Area, Pantry, Countertops - Stone/Granite/Solid, Country Kitchen, Exterior Access, Open Floorplan, Remodeled, Stainless Steel Appliances, Decorative Molding
Interior
Interior Features Ceiling Fan(s), Closet, Den
Heating Baseboard, Oil, Wood, Wood Stove
Cooling None
Flooring Tile, Hardwood, Pine, Flooring - Hardwood
Fireplaces Number 1
Fireplaces Type Living Room
Appliance Water Heater, Range, Dishwasher, Refrigerator
Laundry In Basement, Electric Dryer Hookup, Washer Hookup
Exterior
Exterior Feature Patio, Rain Gutters, Storage, Fenced Yard, Garden, Stone Wall
Garage Spaces 1.0
Fence Fenced
Community Features Tennis Court(s), Park, Walk/Jog Trails, Golf, Bike Path, Conservation Area, House of Worship, Public School
Utilities Available for Electric Range, for Electric Dryer, Washer Hookup
Roof Type Shingle
Total Parking Spaces 2
Garage Yes
Building
Lot Description Corner Lot, Gentle Sloping, Level
Foundation Concrete Perimeter
Sewer Private Sewer
Water Public
Schools
Elementary Schools Paxton Center
Middle Schools Paxton Center
High Schools Wachusett
Others
Senior Community false
Read Less Info
Want to know what your home might be worth? Contact us for a FREE valuation!

Our team is ready to help you sell your home for the highest possible price ASAP
Bought with Thomas Potvin • Glen Echo Realty



