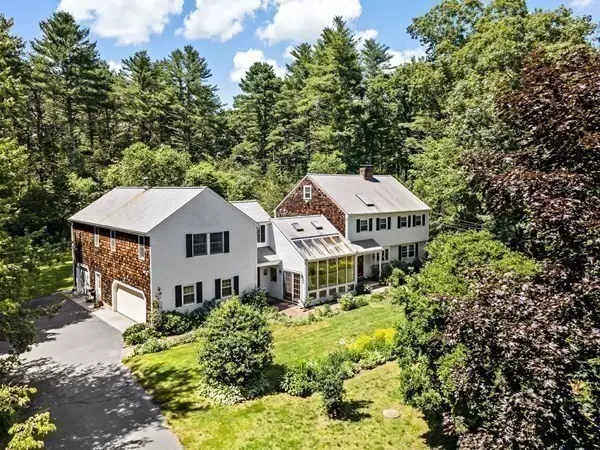For more information regarding the value of a property, please contact us for a free consultation.
Key Details
Sold Price $715,000
Property Type Single Family Home
Sub Type Single Family Residence
Listing Status Sold
Purchase Type For Sale
Square Footage 4,098 sqft
Price per Sqft $174
MLS Listing ID 73307132
Sold Date 12/18/24
Style Colonial
Bedrooms 4
Full Baths 3
Half Baths 1
HOA Y/N false
Year Built 1962
Annual Tax Amount $8,120
Tax Year 2024
Lot Size 2.680 Acres
Acres 2.68
Property Description
Well built New England home is nestled on a private lot and has ~4,000sqft of living area for multi-generational living! The main home boasts a welcoming sunroom, cozy living room featuring a pellet stove/ wood beams and a huge screen porch that is perfect for relaxing while listening to the peaceful sounds of nature. The rustic eat-in kitchen has a stunning brick fireplace. Upstairs, the main bedroom has an attached full bath, with two additional large bedrooms and a full guest bath. The walk-up attic offers potential for more living space. The 1,500 sqft in-law suite above the garage has its own heating sytem and is designed with accessibility in mind, including a chair lift and handicap-accessible full bath. 2 finished rooms in the lower level of main home. Bonus Features: Freshly painted exterior, beutiful perennial flower beds, lawn sprinklers, Electric Dog fence, Vinyl replcement windows, Generac automatic generator & BRAND NEW 4-BED SEPTIC
Location
State MA
County Bristol
Area South Rehoboth
Zoning R
Direction RT 44 To Danforth to Carpenter.
Rooms
Basement Partial, Partially Finished, Bulkhead, Concrete
Primary Bedroom Level Second
Interior
Interior Features Bathroom - Full, Closet - Linen, Walk-In Closet(s), Inlaw Apt., Sitting Room, Game Room, Home Office
Heating Baseboard, Oil
Cooling Window Unit(s)
Flooring Wood, Tile, Carpet, Laminate
Fireplaces Number 2
Fireplaces Type Dining Room, Living Room
Appliance Water Heater, Range, Dishwasher, Refrigerator
Laundry Dryer Hookup - Electric, Washer Hookup, First Floor
Exterior
Exterior Feature Porch - Screened, Patio, Rain Gutters, Garden
Garage Spaces 3.0
Community Features Highway Access, Private School, Public School
Roof Type Shingle
Total Parking Spaces 8
Garage Yes
Building
Lot Description Wooded
Foundation Concrete Perimeter
Sewer Private Sewer
Water Private
Architectural Style Colonial
Schools
Elementary Schools Palmer River
Middle Schools Beckwith
High Schools Dr
Others
Senior Community false
Acceptable Financing Contract
Listing Terms Contract
Read Less Info
Want to know what your home might be worth? Contact us for a FREE valuation!

Our team is ready to help you sell your home for the highest possible price ASAP
Bought with David Engler • Coldwell Banker Realty - Westwood



