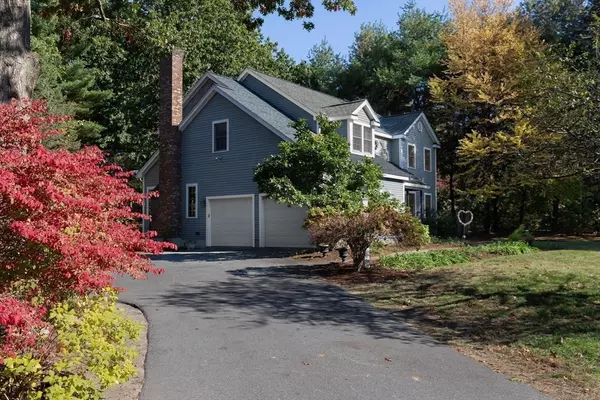For more information regarding the value of a property, please contact us for a free consultation.
Key Details
Sold Price $873,000
Property Type Single Family Home
Sub Type Single Family Residence
Listing Status Sold
Purchase Type For Sale
Square Footage 2,364 sqft
Price per Sqft $369
MLS Listing ID 73302708
Sold Date 11/26/24
Style Colonial,Contemporary
Bedrooms 4
Full Baths 2
Half Baths 1
HOA Y/N false
Year Built 1995
Annual Tax Amount $9,756
Tax Year 2024
Lot Size 0.920 Acres
Acres 0.92
Property Description
Updated, beautiful Contemporary Colonial in a close-to-everything cul-de-sac. Many important upgrades that allow Buyers to have peace of mind, (Roof/ Boiler/ AC/ Kitchen/ Garage Doors/ Gym, and more!) and a front porch to wind down and enjoy the sunsets! The kitchen is a well planned stunner and expands both ways from the deck, breakfast and coffee at the coffee station/ bar, or at the other end of the house to host large holiday dinners- unless you'd prefer an extra FR with fireplace, then the option is there too! Bring in the cozy, comfy seating! Four large bedrooms with double closets, and large bathrooms upstairs. The floor plan is flexible and will adjust to years of changes. There's even a secret room! All ready for you to come on in and make it your own with a few finishing touches of your personality. Check out the schools, the Point, and all that Littleton has to offer, both as a community and as a convenient commute! The Commuter Rail, Highway access nearby. Offer review Tues
Location
State MA
County Middlesex
Zoning R
Direction King Street to Farmstead Way cul-de-sac -See Cataldo's Sign- now Closed
Rooms
Family Room Flooring - Hardwood, Recessed Lighting
Basement Full, Partially Finished, Interior Entry, Bulkhead, Concrete, Unfinished
Primary Bedroom Level Second
Dining Room Flooring - Hardwood, Wet Bar, Recessed Lighting, Remodeled
Kitchen Flooring - Hardwood, Dining Area, Countertops - Stone/Granite/Solid, Kitchen Island, Open Floorplan, Recessed Lighting, Remodeled
Interior
Interior Features Closet, Exercise Room, Internet Available - Unknown
Heating Central, Baseboard, Oil
Cooling Central Air
Flooring Tile, Carpet, Hardwood, Laminate
Fireplaces Number 1
Fireplaces Type Family Room
Appliance Electric Water Heater, Water Heater, Oven, Dishwasher, Range, Refrigerator, Washer, Dryer
Laundry In Basement, Electric Dryer Hookup, Washer Hookup
Exterior
Exterior Feature Porch, Deck - Composite, Professional Landscaping
Garage Spaces 2.0
Community Features Shopping, Park, Walk/Jog Trails, Stable(s), Conservation Area, Highway Access, House of Worship, Private School, Public School, T-Station
Utilities Available for Electric Range, for Electric Dryer, Washer Hookup
View Y/N Yes
View Scenic View(s)
Roof Type Shingle
Total Parking Spaces 4
Garage Yes
Building
Lot Description Cleared, Level
Foundation Concrete Perimeter
Sewer Private Sewer
Water Public
Schools
Elementary Schools Shaker/Russell
Middle Schools Littleton
High Schools Littleton
Others
Senior Community false
Acceptable Financing Contract
Listing Terms Contract
Read Less Info
Want to know what your home might be worth? Contact us for a FREE valuation!

Our team is ready to help you sell your home for the highest possible price ASAP
Bought with USLiving Team • Hooli Homes Boston
GET MORE INFORMATION




