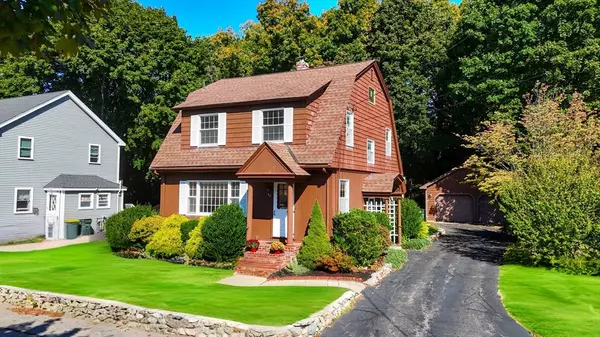For more information regarding the value of a property, please contact us for a free consultation.
Key Details
Sold Price $610,000
Property Type Single Family Home
Sub Type Single Family Residence
Listing Status Sold
Purchase Type For Sale
Square Footage 2,082 sqft
Price per Sqft $292
MLS Listing ID 73279546
Sold Date 11/26/24
Bedrooms 4
Full Baths 2
Half Baths 1
HOA Y/N false
Year Built 1940
Annual Tax Amount $6,733
Tax Year 2024
Lot Size 7,405 Sqft
Acres 0.17
Property Description
Spacious 4 Bedroom 2.5 Bathroom Gambrel Colonial in Desirable Neighborhood! Close to Downtown, Town Common, and Commuter Rail! Lovely front entry opens up into the foyer with beautiful hardwood floors, leading into the sun-filled living room which flows into the dining room. Stunning brick fireplace focal point in the oversized family room with access to the bright sunroom. The eat-in kitchen has stainless steel appliances and granite countertops, plus features a large window with abundance of natural light. Upstairs features the oversized primary suite with multiple closets and a full bathroom. Great updated roof deck off primary bedroom! 3 additional large bedrooms with a full bathroom complete the second floor. Partially finished basement would make a perfect bonus room or extra family room. Detached 2 car garage with built in storage/work benches. TOWN WATER/TOWN SEWER/GAS HEAT. - Listing Agency to Provide 1 Year Standard Home Warranty from AHS to buyer at time of closing.
Location
State MA
County Norfolk
Zoning RES
Direction Main Street to Highland Street OR Daniel Mccahill Street to Highland Street
Rooms
Family Room Flooring - Wall to Wall Carpet, Slider
Basement Full, Partially Finished, Bulkhead
Primary Bedroom Level Second
Dining Room Flooring - Hardwood
Kitchen Flooring - Hardwood, Dining Area, Countertops - Stone/Granite/Solid, Stainless Steel Appliances
Interior
Interior Features Slider, Sun Room, Bonus Room, Foyer
Heating Baseboard
Cooling Central Air
Flooring Tile, Carpet, Hardwood, Flooring - Wall to Wall Carpet, Flooring - Hardwood
Fireplaces Number 1
Fireplaces Type Family Room
Appliance Gas Water Heater, Range, Dishwasher, Refrigerator, Washer, Dryer
Laundry Electric Dryer Hookup, Washer Hookup, In Basement
Exterior
Exterior Feature Porch - Enclosed, Deck - Roof, Patio
Garage Spaces 2.0
Community Features Public Transportation, Shopping, Park, Walk/Jog Trails, Golf, Laundromat, Conservation Area, Highway Access, House of Worship, Public School, University
Utilities Available for Electric Range, for Electric Dryer, Washer Hookup
Roof Type Shingle,Rubber
Total Parking Spaces 4
Garage Yes
Building
Lot Description Level
Foundation Concrete Perimeter
Sewer Public Sewer
Water Public, Private
Schools
Elementary Schools Oak Street
Middle Schools Horrace Man
High Schools Fhs
Others
Senior Community false
Read Less Info
Want to know what your home might be worth? Contact us for a FREE valuation!

Our team is ready to help you sell your home for the highest possible price ASAP
Bought with Lori Seavey Realty Team • Keller Williams Elite



