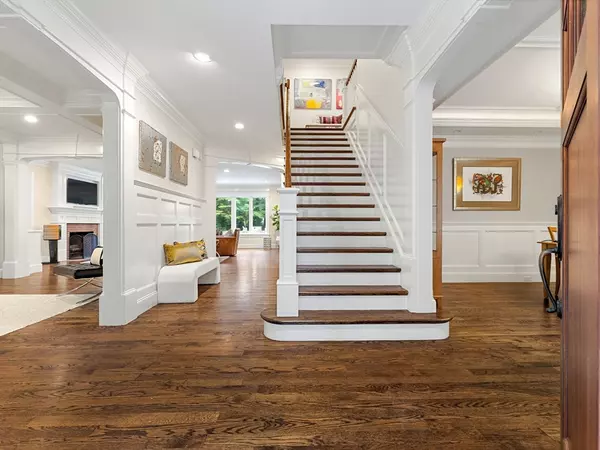For more information regarding the value of a property, please contact us for a free consultation.
Key Details
Sold Price $3,725,000
Property Type Single Family Home
Sub Type Single Family Residence
Listing Status Sold
Purchase Type For Sale
Square Footage 6,240 sqft
Price per Sqft $596
Subdivision Sheridan Estates
MLS Listing ID 73293901
Sold Date 11/26/24
Style Colonial
Bedrooms 5
Full Baths 5
Half Baths 1
HOA Y/N false
Year Built 2013
Annual Tax Amount $33,250
Tax Year 2024
Lot Size 0.890 Acres
Acres 0.89
Property Description
Impeccable Colonial on fabulous lot in great neighborhood. Over 6000 square feet of living on 4 levels with impressive proportions, high ceilings, quality finishes & natural sunlight throughout. An elegant living room with fireplace, banquet-sized dining room with butler's pantry, large & well outfitted kitchen with sunny breakfast room which opens to family room with fireplace, built-ins & terrific view . Great home office and private guest room w/full bath complete spectacular 1st floor. 2nd floor with four generous en-suite bedrooms including a luxurious primary suite with lovely bath. Bonus room on finished 3rd floor. Fabulous lower level features a recreation room with a bar, a playroom, full bath & gym. The grounds are incredible! Almost a full acre of beautifully landscaped yard and a fantastic pool, hot tub, pool house, basketball court, and patio with an outdoor kitchen and a built in fire pit. Walk to Fiske School and enjoy an easy commute. This magnificent home has it all!
Location
State MA
County Norfolk
Zoning SR15
Direction Sheridan Rd across from Jefferson
Rooms
Family Room Flooring - Hardwood
Basement Full
Primary Bedroom Level Second
Dining Room Flooring - Hardwood
Kitchen Flooring - Hardwood, Kitchen Island, Wet Bar, Slider
Interior
Interior Features Wet bar, Home Office, Bonus Room, Media Room, Play Room, Exercise Room, Great Room, Central Vacuum
Heating Forced Air, Natural Gas
Cooling Central Air
Flooring Wood, Flooring - Hardwood, Flooring - Wall to Wall Carpet
Fireplaces Number 2
Fireplaces Type Family Room, Living Room
Appliance Gas Water Heater, Range, Oven, Dishwasher, Disposal, Microwave, Refrigerator, Freezer, Washer
Laundry Second Floor
Exterior
Exterior Feature Patio, Balcony, Pool - Inground Heated, Hot Tub/Spa, Professional Landscaping, Sprinkler System, Decorative Lighting, Fenced Yard
Garage Spaces 3.0
Fence Fenced
Pool Pool - Inground Heated
Community Features Park, Walk/Jog Trails, Golf, Bike Path, Conservation Area, Highway Access, House of Worship, Private School, Public School, T-Station, University
Roof Type Shingle
Total Parking Spaces 3
Garage Yes
Private Pool true
Building
Lot Description Level
Foundation Concrete Perimeter
Sewer Public Sewer
Water Public
Schools
Elementary Schools Fiske
Middle Schools Wms
High Schools Whs
Others
Senior Community false
Read Less Info
Want to know what your home might be worth? Contact us for a FREE valuation!

Our team is ready to help you sell your home for the highest possible price ASAP
Bought with Claire McClintock • Coldwell Banker Realty - Brookline



