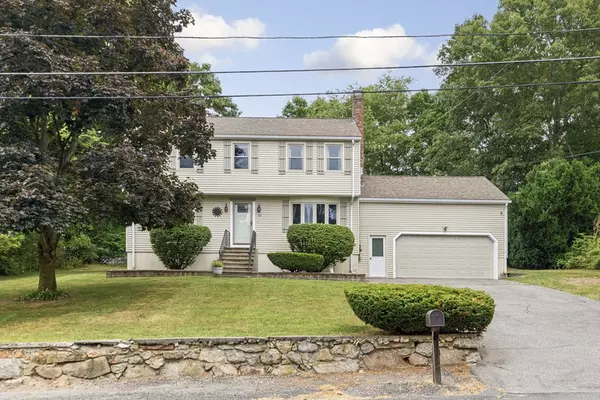For more information regarding the value of a property, please contact us for a free consultation.
Key Details
Sold Price $679,900
Property Type Single Family Home
Sub Type Single Family Residence
Listing Status Sold
Purchase Type For Sale
Square Footage 2,849 sqft
Price per Sqft $238
MLS Listing ID 73271222
Sold Date 11/18/24
Style Colonial
Bedrooms 4
Full Baths 3
Half Baths 1
HOA Y/N false
Year Built 1984
Annual Tax Amount $8,947
Tax Year 2024
Lot Size 0.350 Acres
Acres 0.35
Property Description
Welcome Home! This recently renovated 4-bed, 3.5-bath expansive colonial features an "in-law" apartment, ideal for multi-generational living or a home office. Located in a desirable neighborhood of sought-after Hopedale. Enter through the attached 2-car garage to the fully renovated, sunlit kitchen with custom cabinetry, granite counters, and stainless steel appliances, flowing into the elegant dining area with hardwood floors and a large bay window. Relax in the bright, sunny living room or retreat to the cozy family room with a gorgeous wood-burning fireplace. Upstairs, the spacious primary bedroom has double closets and a private, spa-like ensuite with a rain shower. Three additional bedrooms, each with ample closet space, share a newly custom-renovated full bath with a quartz vanity. The finished basement with a private entrance boasts an updated kitchen with granite counters, a brand-new luxurious tiled bathroom, and a guest suite with abundant storage. Don't miss this opportunity
Location
State MA
County Worcester
Zoning RA
Direction GPS
Rooms
Family Room Flooring - Wall to Wall Carpet, Window(s) - Bay/Bow/Box
Basement Finished, Garage Access
Primary Bedroom Level Second
Dining Room Flooring - Wood, Window(s) - Bay/Bow/Box, Lighting - Pendant
Kitchen Flooring - Stone/Ceramic Tile, Countertops - Stone/Granite/Solid, Breakfast Bar / Nook, Cabinets - Upgraded, Exterior Access, Recessed Lighting, Remodeled, Slider, Stainless Steel Appliances, Lighting - Pendant
Interior
Interior Features Bathroom - Tiled With Tub & Shower, Closet - Linen, Dining Area, Countertops - Stone/Granite/Solid, Open Floorplan, Storage, Closet - Double, Bathroom - Full, Cedar Closet(s), Recessed Lighting, Closet, In-Law Floorplan, Bathroom, Kitchen, Bonus Room
Heating Baseboard, Oil
Cooling Window Unit(s)
Flooring Wood, Tile, Carpet, Flooring - Stone/Ceramic Tile, Flooring - Wall to Wall Carpet
Fireplaces Number 1
Fireplaces Type Family Room
Appliance Water Heater, Range, Dishwasher, Disposal, Microwave, Refrigerator, Freezer, Washer, Dryer, Stainless Steel Appliance(s)
Laundry First Floor, Electric Dryer Hookup
Exterior
Exterior Feature Deck, Deck - Wood, Stone Wall
Garage Spaces 2.0
Community Features Public Transportation, Shopping, Pool, Tennis Court(s), Park, Walk/Jog Trails, Golf, Medical Facility, Bike Path, Highway Access, House of Worship, Public School
Utilities Available for Electric Range, for Electric Oven, for Electric Dryer
Roof Type Shingle
Total Parking Spaces 6
Garage Yes
Building
Lot Description Level
Foundation Concrete Perimeter
Sewer Public Sewer
Water Public
Schools
Elementary Schools Memorial School
High Schools Hopedale High
Others
Senior Community false
Read Less Info
Want to know what your home might be worth? Contact us for a FREE valuation!

Our team is ready to help you sell your home for the highest possible price ASAP
Bought with Samuel Huggan • Maron Realty



