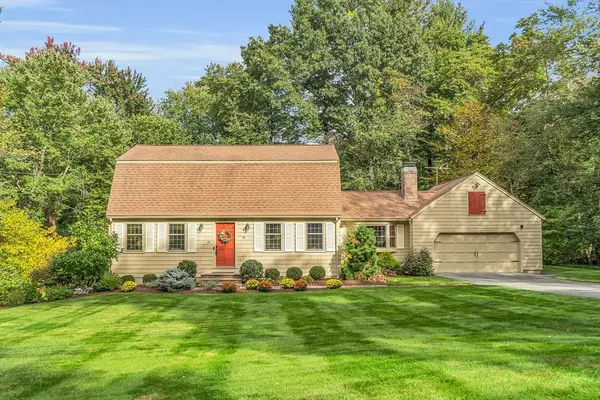For more information regarding the value of a property, please contact us for a free consultation.
Key Details
Sold Price $815,000
Property Type Single Family Home
Sub Type Single Family Residence
Listing Status Sold
Purchase Type For Sale
Square Footage 2,275 sqft
Price per Sqft $358
Subdivision Hitchinpost
MLS Listing ID 73298245
Sold Date 11/15/24
Bedrooms 3
Full Baths 1
Half Baths 2
HOA Y/N false
Year Built 1970
Annual Tax Amount $9,398
Tax Year 2024
Lot Size 0.770 Acres
Acres 0.77
Property Description
Welcome to this meticulously maintained gambrel colonial in the sought-after Hitchinpost neighborhood. This home blends traditional charm with modern amenities, including smart house features. Inside, you will find a spacious living room and a light-filled dining room, ideal for entertainment. The heart of the home is the updated kitchen with stainless steel appliances and quartz countertops, opening into a cozy family room with a brick fireplace hearth. Enjoy easy access to a custom composite deck overlooking a private backyard oasis. A half bath completes the first level. Upstairs, the primary bedroom retreat includes a walk-in closet and private half bath. Two additional bedrooms and an updated full bath offer comfort for family and guests. The expansive lower level features a large, finished room with walk-out access to the yard, a laundry room, a work area, and utilities. Additional features include a two-car garage with attic storage, whole house generator and irrigation system.
Location
State MA
County Middlesex
Zoning RB
Direction Drum Hill to Old Westford Rd to Thomas Dr
Rooms
Family Room Flooring - Hardwood, Window(s) - Bay/Bow/Box, Deck - Exterior, Exterior Access, Recessed Lighting
Basement Full, Partially Finished, Walk-Out Access, Interior Entry, Concrete
Primary Bedroom Level Second
Dining Room Flooring - Hardwood
Kitchen Flooring - Stone/Ceramic Tile, Dining Area, Pantry, Countertops - Stone/Granite/Solid, Cabinets - Upgraded, Recessed Lighting, Stainless Steel Appliances, Gas Stove
Interior
Interior Features Closet, Recessed Lighting, Play Room, Other
Heating Forced Air, Natural Gas
Cooling Central Air
Flooring Tile, Hardwood, Flooring - Engineered Hardwood, Concrete
Fireplaces Number 1
Fireplaces Type Family Room
Appliance Gas Water Heater, Water Heater, Range, Dishwasher, Disposal, Refrigerator, ENERGY STAR Qualified Dryer, ENERGY STAR Qualified Washer
Laundry Electric Dryer Hookup, Washer Hookup, In Basement
Exterior
Exterior Feature Deck - Composite, Rain Gutters, Professional Landscaping, Sprinkler System
Garage Spaces 2.0
Community Features Public Transportation, Shopping, Walk/Jog Trails, Golf, Conservation Area, Highway Access
Utilities Available for Gas Range, for Electric Dryer, Washer Hookup, Generator Connection
Roof Type Asphalt/Composition Shingles
Total Parking Spaces 4
Garage Yes
Building
Foundation Concrete Perimeter
Sewer Public Sewer
Water Public
Schools
Elementary Schools Byam
Middle Schools Parker
High Schools Chelmsford
Others
Senior Community false
Read Less Info
Want to know what your home might be worth? Contact us for a FREE valuation!

Our team is ready to help you sell your home for the highest possible price ASAP
Bought with Justin Blankenship • Fiv Realty Co.



