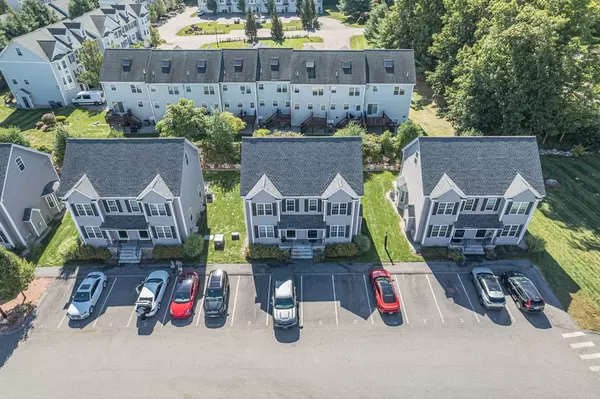For more information regarding the value of a property, please contact us for a free consultation.
Key Details
Sold Price $512,000
Property Type Condo
Sub Type Condominium
Listing Status Sold
Purchase Type For Sale
Square Footage 1,312 sqft
Price per Sqft $390
MLS Listing ID 73289853
Sold Date 10/30/24
Bedrooms 2
Full Baths 1
Half Baths 1
HOA Fees $230/mo
Year Built 2018
Annual Tax Amount $5,285
Tax Year 2024
Property Description
Welcome to the amazing Tyngsboro Crossing Condominiums conveniently located to major highways, the beautiful Merrimack River & Tax Free Shopping in NH! This charming townhome offers 2 bedrooms, 1.5 modern bathrooms and an Open Concept First Floor with Hardwood Flooring throughout. The Large Sunlit Living Room with cozy fireplace makes for the perfect relaxing space. The Eat-In Kitchen features a Dining area, Stainless Steel appliances, sleek Granite Countertops and a Gas stove. 2nd floor has 2 spacious bedrooms and the Full bath. The 2-story Primary Bedroom features a Vaulted Ceiling, a Loft/Office, and 2 Closets. The unfinished Basement has ample storage space, laundry, Navien Tankless Hot Water Heater and exterior access. Enjoy 2 Deeded Parking Spots and a Private Deck on the backside of this amazing home. Do not miss your opportunity to live here... Book your showing today!
Location
State MA
County Middlesex
Direction Rte. 3A Middlesex Road to Riley Rd
Rooms
Basement Y
Primary Bedroom Level Second
Kitchen Flooring - Hardwood, Window(s) - Bay/Bow/Box, Dining Area, Countertops - Stone/Granite/Solid, Exterior Access, Recessed Lighting, Stainless Steel Appliances, Lighting - Overhead
Interior
Interior Features Vaulted Ceiling(s), Lighting - Overhead, Loft
Heating Forced Air, Natural Gas
Cooling Central Air
Flooring Carpet, Hardwood, Flooring - Wall to Wall Carpet
Fireplaces Number 1
Fireplaces Type Living Room
Appliance Range, Dishwasher, Microwave, Refrigerator
Laundry In Building, Gas Dryer Hookup, Washer Hookup
Exterior
Exterior Feature Porch, Patio, Rain Gutters, Professional Landscaping
Community Features Highway Access, House of Worship, Private School
Utilities Available for Gas Range, for Gas Oven, for Electric Oven, for Gas Dryer, Washer Hookup
Roof Type Shingle
Total Parking Spaces 2
Garage No
Building
Story 3
Sewer Public Sewer
Water Public
Schools
Elementary Schools Tyngsborough
Middle Schools Tyngsborough Ms
High Schools Tyngsborough Hs
Others
Pets Allowed Yes
Senior Community false
Read Less Info
Want to know what your home might be worth? Contact us for a FREE valuation!

Our team is ready to help you sell your home for the highest possible price ASAP
Bought with George LeBlanc • Cameron Real Estate Group
GET MORE INFORMATION




