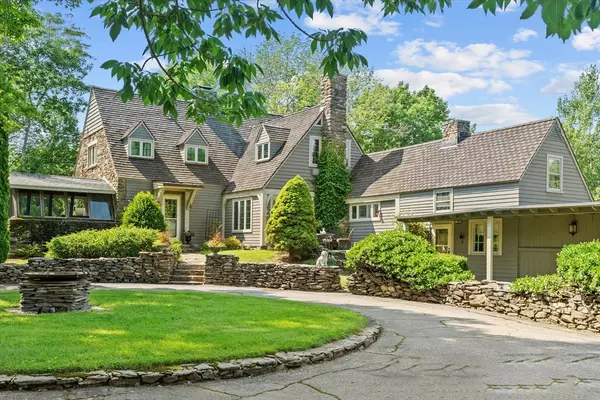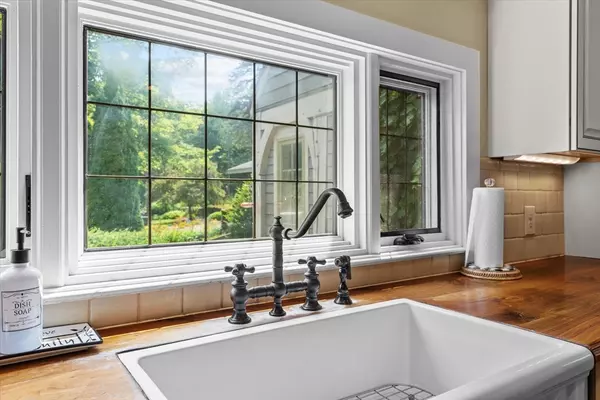For more information regarding the value of a property, please contact us for a free consultation.
Key Details
Sold Price $735,000
Property Type Single Family Home
Sub Type Single Family Residence
Listing Status Sold
Purchase Type For Sale
Square Footage 3,028 sqft
Price per Sqft $242
MLS Listing ID 73266877
Sold Date 10/30/24
Style Cape
Bedrooms 3
Full Baths 2
Half Baths 2
HOA Y/N false
Year Built 1929
Annual Tax Amount $5,940
Tax Year 2024
Lot Size 10.000 Acres
Acres 10.0
Property Description
Pull into the stonewall-lined circular drive and fall in love with this charming English country-inspired stone cottage -Wyndyhill. Set on over 10 acres, this property blends timeless style with modern conveniences, featuring charming details throughout. The living room offers a Dutch door entry, wide plank floors, beamed ceilings, a cozy fireplace, arched doors, and wrought iron hardware. Enjoy gorgeous garden views from the sunroom. The dining room is perfect for family meals, while the updated kitchen includes ample storage and a tiled backsplash. The mudroom/laundry room combo serves as a drop zone with a half bath and office/flex space above. The 1st floor also includes a cozy sitting room and family room. Upstairs, the 2nd floor features three bedrooms and 2 full baths, with the primary bedroom boasting ample closet space and vintage tiled baths. Outdoor amenities include an inground pool and a private pond. Modern conveniences such as a whole house generator and two mini-split
Location
State MA
County Worcester
Zoning RES
Direction Old Turnpike to Scott to Gaffney to Grace Ln.
Rooms
Family Room Beamed Ceilings, Flooring - Stone/Ceramic Tile, Window(s) - Picture, Lighting - Sconce, Lighting - Overhead
Basement Full, Interior Entry, Bulkhead, Concrete, Unfinished
Primary Bedroom Level Second
Dining Room Beamed Ceilings, Flooring - Wood, Window(s) - Picture, French Doors, Exterior Access, Lighting - Overhead
Kitchen Flooring - Stone/Ceramic Tile, Window(s) - Picture, Cabinets - Upgraded, Country Kitchen, Recessed Lighting, Remodeled, Gas Stove, Lighting - Overhead
Interior
Interior Features Lighting - Overhead, Sitting Room, Office
Heating Baseboard, Steam, Oil, Propane, Wood Stove, Ductless, Fireplace(s)
Cooling Window Unit(s), Ductless
Flooring Wood, Tile, Carpet, Stone / Slate, Flooring - Wood
Fireplaces Number 2
Fireplaces Type Living Room
Appliance Water Heater, Range, Dishwasher, Refrigerator, Washer, Dryer, Range Hood, Water Softener
Laundry Bathroom - Half, Flooring - Stone/Ceramic Tile, Gas Dryer Hookup, Exterior Access, Paints & Finishes - Zero VOC, Remodeled, Slider, Lighting - Overhead, First Floor, Washer Hookup
Exterior
Exterior Feature Porch - Enclosed, Patio, Pool - Inground, Storage, Fenced Yard, Garden, Stone Wall
Garage Spaces 2.0
Fence Fenced
Pool In Ground
Utilities Available for Gas Range, for Gas Dryer, Washer Hookup, Generator Connection
View Y/N Yes
View Scenic View(s)
Roof Type Tile,Slate
Total Parking Spaces 6
Garage Yes
Private Pool true
Building
Lot Description Underground Storage Tank, Cleared, Other
Foundation Stone, Irregular
Sewer Private Sewer
Water Private
Others
Senior Community false
Read Less Info
Want to know what your home might be worth? Contact us for a FREE valuation!

Our team is ready to help you sell your home for the highest possible price ASAP
Bought with Amanda Pearce • RE/MAX Prof Associates



