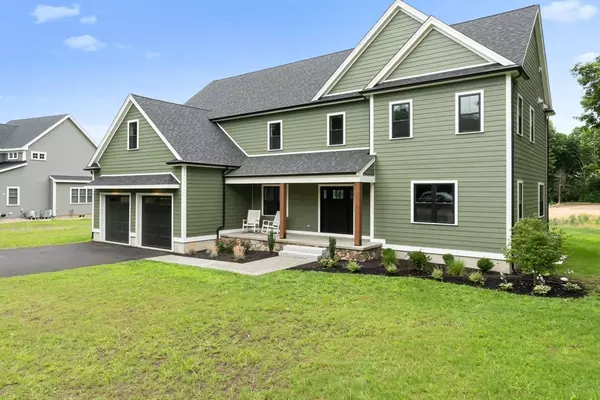For more information regarding the value of a property, please contact us for a free consultation.
Key Details
Sold Price $1,500,000
Property Type Single Family Home
Sub Type Single Family Residence
Listing Status Sold
Purchase Type For Sale
Square Footage 3,492 sqft
Price per Sqft $429
Subdivision St. John'S Prep
MLS Listing ID 73249615
Sold Date 10/09/24
Style Colonial
Bedrooms 4
Full Baths 2
Half Baths 1
HOA Y/N false
Year Built 2024
Annual Tax Amount $5,168
Tax Year 2024
Lot Size 0.700 Acres
Acres 0.7
Property Description
Embrace an exquisite lifestyle in this stunning new construction home located in the prestigious town of Danvers. Nestled at 21 North Street, this property offers the perfect blend of luxury & convenience, with proximity to the esteemed St. John's Prep & the state-of-the-art Smith School.Step into sophistication with an open floor plan that seamlessly connects living spaces. The heart of the home, a chef's kitchen, boasts an expansive Quartz island with a waterfall edge, a spacious pantry, & top-tier appliances, all overlooking a cozy family room adorned with a gas fireplace & a striking shiplap accent wall. Entertaining is effortless with a formal dining room & a dedicated home office on the main level, complemented by a custom mudroom with direct access to the oversized garage.Flooded with natural light from large windows, every corner of this home exudes warmth & elegance. The grand foyer leads to the second floor, where you'll find 3 generous guest bedrooms. laundry and Main Suite
Location
State MA
County Essex
Area Putnamville
Zoning R3
Direction RT 1 to North St.....RT 35 Locust St to North Street
Rooms
Family Room Window(s) - Bay/Bow/Box, Cable Hookup, Recessed Lighting, Flooring - Engineered Hardwood
Basement Full, Bulkhead, Sump Pump, Radon Remediation System, Concrete, Unfinished
Primary Bedroom Level Second
Dining Room Window(s) - Bay/Bow/Box, Recessed Lighting, Flooring - Engineered Hardwood
Kitchen Bathroom - Half, Closet/Cabinets - Custom Built, Dining Area, Pantry, Countertops - Upgraded, Kitchen Island, Cabinets - Upgraded, Exterior Access, Open Floorplan, Recessed Lighting, Slider, Stainless Steel Appliances, Wine Chiller, Gas Stove, Lighting - Pendant, Decorative Molding, Flooring - Engineered Hardwood
Interior
Interior Features Office, Walk-up Attic
Heating Forced Air
Cooling Central Air
Flooring Tile, Hardwood, Engineered Hardwood, Flooring - Engineered Hardwood
Fireplaces Number 1
Fireplaces Type Family Room
Appliance Water Heater, Tankless Water Heater, Range, Dishwasher, Disposal, Microwave, Refrigerator, Wine Refrigerator, Range Hood
Laundry First Floor, Electric Dryer Hookup, Washer Hookup
Exterior
Exterior Feature Porch, Patio, Professional Landscaping
Garage Spaces 2.0
Community Features Walk/Jog Trails, Highway Access, Private School, Public School
Utilities Available for Gas Range, for Electric Dryer, Washer Hookup
Waterfront Description Beach Front,Harbor,Lake/Pond,Ocean,River,Beach Ownership(Public)
Roof Type Shingle
Total Parking Spaces 5
Garage Yes
Building
Lot Description Corner Lot, Cleared, Level
Foundation Concrete Perimeter
Sewer Public Sewer
Water Public
Architectural Style Colonial
Schools
Elementary Schools Smith
Middle Schools Middle School
High Schools Sjp/Esx/Dhs
Others
Senior Community false
Read Less Info
Want to know what your home might be worth? Contact us for a FREE valuation!

Our team is ready to help you sell your home for the highest possible price ASAP
Bought with Kristina Vamvouklis • J. Barrett & Company



