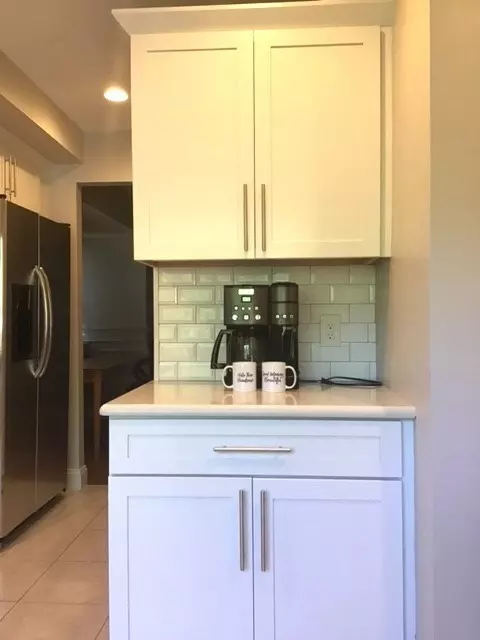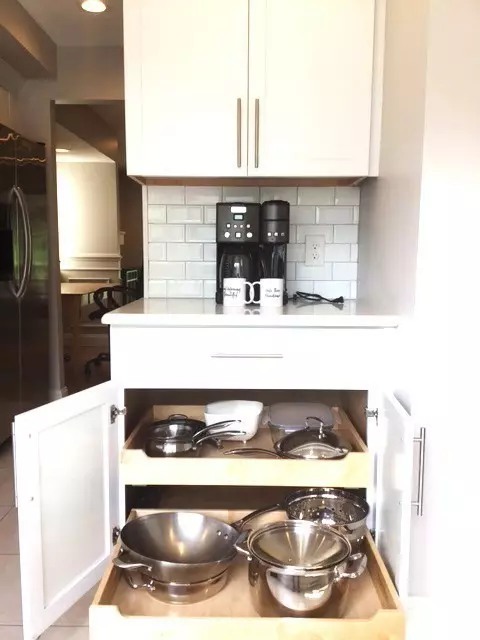For more information regarding the value of a property, please contact us for a free consultation.
Key Details
Sold Price $400,000
Property Type Condo
Sub Type Condominium
Listing Status Sold
Purchase Type For Sale
Square Footage 1,212 sqft
Price per Sqft $330
MLS Listing ID 73284635
Sold Date 10/02/24
Bedrooms 2
Full Baths 1
Half Baths 1
HOA Fees $453/mo
Year Built 1973
Annual Tax Amount $3,733
Tax Year 2024
Property Description
There is SO MUCH to LOVE about this renovated townhouse! END UNIT! REMODELED! LOTS of STORAGE! The kitchen and baths were recently renovated and unit painted. Kitchen includes white cabinets, some roll-out drawers, quartz countertops, and stainless appliances. Open floor plan dining and living room, with pellet stove, wood flooring, wainscoting in dining area w/ ceiling fan and slider to private patio from living room. Upstairs, 2 good sized bedrooms both with double closets. One bedroom has direct access to full bath. Laundry area. New mini-splits installed on first floor and in one bedroom. Other bedroom has wall unit A/C. Quaint, private patio overlooks natural landscaping with small stone wall. In addition to many closets, there is a full attic available for extra storage. Deeded parking in front of unit. Inground pool & exercise room. Walk to bus stop - close to Route 3, local shopping areas, commuter rail, and Derby Street Shops/Whole Foods. Don't let this one get away!
Location
State MA
County Norfolk
Zoning RES
Direction GPS to Old Stone Way. Second R in complex - #16 on L. Visitor spots at end of building
Rooms
Basement N
Primary Bedroom Level Second
Dining Room Ceiling Fan(s), Open Floorplan, Recessed Lighting, Wainscoting, Flooring - Engineered Hardwood
Kitchen Flooring - Stone/Ceramic Tile, Window(s) - Picture, Dining Area, Countertops - Stone/Granite/Solid, Cabinets - Upgraded, Recessed Lighting, Remodeled, Window Seat
Interior
Interior Features Closet, Entrance Foyer, Internet Available - Unknown
Heating Electric Baseboard, Pellet Stove, Ductless
Cooling Wall Unit(s), Ductless
Flooring Tile, Carpet, Hardwood, Flooring - Stone/Ceramic Tile
Fireplaces Number 1
Fireplaces Type Living Room
Appliance Range, Dishwasher, Disposal, Microwave, Refrigerator, Washer, Dryer, Plumbed For Ice Maker
Laundry Laundry Closet, Electric Dryer Hookup, Recessed Lighting, Washer Hookup, Second Floor, In Unit
Exterior
Exterior Feature Patio, Storage, Screens, Stone Wall
Community Features Public Transportation, Shopping, Pool, Medical Facility, Highway Access, House of Worship, Public School, T-Station
Utilities Available for Electric Range, for Electric Oven, for Electric Dryer, Washer Hookup, Icemaker Connection
Total Parking Spaces 2
Garage No
Building
Story 2
Sewer Public Sewer
Water Public
Others
Pets Allowed Yes
Senior Community false
Acceptable Financing Contract
Listing Terms Contract
Read Less Info
Want to know what your home might be worth? Contact us for a FREE valuation!

Our team is ready to help you sell your home for the highest possible price ASAP
Bought with Michael Molisse • William Raveis R.E. & Home Services
GET MORE INFORMATION




