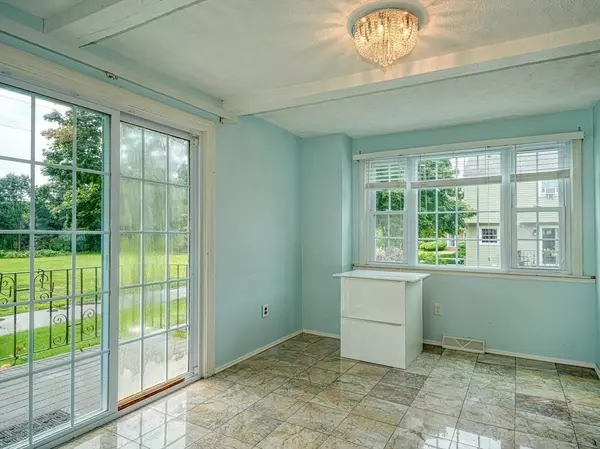For more information regarding the value of a property, please contact us for a free consultation.
Key Details
Sold Price $470,000
Property Type Condo
Sub Type Condominium
Listing Status Sold
Purchase Type For Sale
Square Footage 1,247 sqft
Price per Sqft $376
MLS Listing ID 73279639
Sold Date 09/30/24
Bedrooms 2
Full Baths 1
Half Baths 1
HOA Fees $340/mo
Year Built 1979
Annual Tax Amount $4,341
Tax Year 2024
Property Description
Fantastic location at the end of the row with 2 balconies facing a large field in desirable Hitchin' Post Condominiums. The updated kitchen has special order soft close glass cabinets and drawers, S/S appliances featuring 2-drawer dishwasher and a 5-burner gas stove with electric oven. Marble flooring goes from kitchen into the dining rm and further to 1/2 bath housing LG washer and dryer. Dining rm is very bright with both picture window as well as sliders to deck. Living rm has wood-burning fireplace to keep you warm this upcoming fall and winter. Hardwood threads, and all red oak hardwood flooring through the two very spacious bedrms and the loft. Main bedrm has direct entrance to the bath, two double closets and a balcony to enjoy morning coffee. Second bedroom has a large loft with skylight and attic access. Full bath is updated with glass and marble walk-in shower, marble flooring and upgraded vanity. Finished family room with luxury vinyl flooring and a wood bar on lower level.
Location
State MA
County Middlesex
Area North Chelmsford
Zoning Res
Direction Granitville rd, R on Richardson Rd, R after underpass, fllw around, 1st drivew on R, last unit on L
Rooms
Family Room Closet, Flooring - Vinyl, Exterior Access, Slider
Basement Y
Primary Bedroom Level Second
Dining Room Beamed Ceilings, Flooring - Stone/Ceramic Tile, Window(s) - Picture, Balcony / Deck, Exterior Access, Slider
Kitchen Bathroom - Half, Flooring - Stone/Ceramic Tile, Stainless Steel Appliances, Gas Stove
Interior
Interior Features Attic Access, Loft, Internet Available - Broadband, High Speed Internet
Heating Central, Forced Air, Natural Gas
Cooling Central Air
Flooring Wood, Tile, Vinyl, Flooring - Hardwood
Fireplaces Number 1
Fireplaces Type Living Room
Appliance Range, Dishwasher, Refrigerator, Washer, Dryer, Range Hood
Laundry Bathroom - Half, First Floor, In Unit, Electric Dryer Hookup, Washer Hookup
Exterior
Exterior Feature Deck - Composite, Balcony
Pool Association, In Ground
Community Features Public Transportation, Shopping, Pool, Walk/Jog Trails, Medical Facility, Highway Access, Public School
Utilities Available for Gas Range, for Electric Oven, for Electric Dryer, Washer Hookup
Waterfront Description Beach Front,Lake/Pond,1 to 2 Mile To Beach,Beach Ownership(Public)
Roof Type Shingle
Total Parking Spaces 2
Garage No
Building
Story 4
Sewer Public Sewer
Water Public
Schools
Elementary Schools Harrington
Middle Schools Parker
High Schools Chelmsford
Others
Pets Allowed Yes w/ Restrictions
Senior Community false
Read Less Info
Want to know what your home might be worth? Contact us for a FREE valuation!

Our team is ready to help you sell your home for the highest possible price ASAP
Bought with Bryan Perreira • LAER Realty Partners



