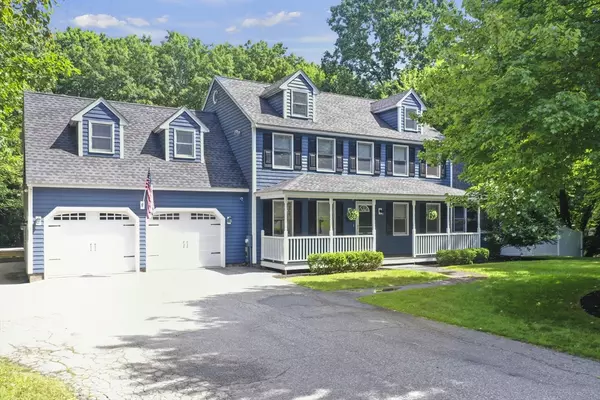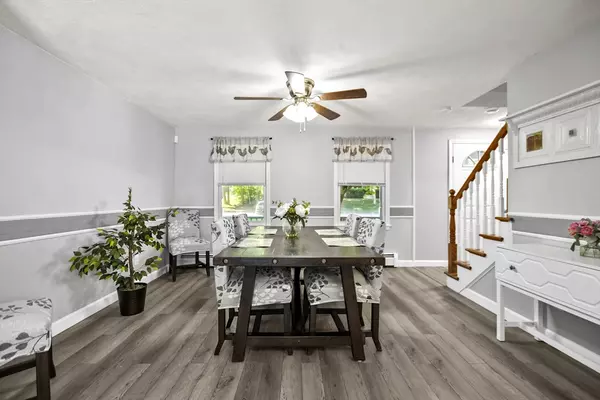For more information regarding the value of a property, please contact us for a free consultation.
Key Details
Sold Price $849,900
Property Type Single Family Home
Sub Type Single Family Residence
Listing Status Sold
Purchase Type For Sale
Square Footage 3,944 sqft
Price per Sqft $215
MLS Listing ID 73266487
Sold Date 09/27/24
Style Colonial
Bedrooms 5
Full Baths 3
Half Baths 1
HOA Y/N false
Year Built 1994
Annual Tax Amount $9,424
Tax Year 2024
Lot Size 1.010 Acres
Acres 1.01
Property Description
This expansive home offers luxurious living with endless possibilities. The spacious primary suite features your own en suite bathroom and a massive 14x8 walk-in closet. The kitchen has NEW Quarts counters and NEW appliances with a dining area and a breakfast bar or, enjoy formal meals in the dining room. Updates abound, including luxury plank flooring on first floor, freshly painted kitchen & dining area, custom pantry doors and brand new carpets in all bedrooms! Living room and deck are wired for surround sound for indoor or outdoor enjoyment. The luxurious in-law apt with separate entrance offers privacy for guests. Outside, a deck and a balcony from the in-law apt lead down to the yard, kept healthy by the sprinkler system. The above-ground pool provides cool refreshment on summer days. Grill up a feast on the Wolf grill, conveniently attached to natural gas. Explore the trails leading to Mascuppic Lake. All of this just 10 minutes from tax-free NH!
Location
State MA
County Middlesex
Zoning R1
Direction Sherburne Ave to Willowdale Rd to Sequoia Road
Rooms
Family Room Closet, Flooring - Vinyl, Cable Hookup, Exterior Access
Basement Partially Finished, Walk-Out Access, Interior Entry, Sump Pump, Radon Remediation System, Concrete, Unfinished
Primary Bedroom Level Second
Dining Room Ceiling Fan(s), Flooring - Vinyl
Kitchen Flooring - Vinyl, Dining Area, Pantry, Countertops - Stone/Granite/Solid, Breakfast Bar / Nook, Deck - Exterior, Exterior Access, Open Floorplan, Recessed Lighting, Stainless Steel Appliances, Gas Stove
Interior
Interior Features Cable Hookup, Bathroom - Full, Ceiling Fan(s), Closet, Recessed Lighting, Slider, Closet/Cabinets - Custom Built, Bonus Room, Inlaw Apt., Office, Central Vacuum, Walk-up Attic, Wired for Sound
Heating Baseboard, Natural Gas
Cooling Wall Unit(s)
Flooring Tile, Vinyl, Carpet, Concrete, Hardwood, Flooring - Wall to Wall Carpet, Flooring - Hardwood, Laminate
Appliance Gas Water Heater, Water Heater, Range, Dishwasher, Disposal, Microwave, Refrigerator, Washer, Dryer, Other, Gas Cooktop
Laundry Dryer Hookup - Electric, Washer Hookup, Gas Dryer Hookup, Electric Dryer Hookup
Exterior
Exterior Feature Balcony - Exterior, Porch, Deck, Deck - Wood, Deck - Composite, Patio, Pool - Above Ground, Rain Gutters, Storage, Sprinkler System, Screens, Fenced Yard, ET Irrigation Controller, Other
Garage Spaces 3.0
Fence Fenced
Pool Above Ground
Community Features Public Transportation, Shopping, Park, Conservation Area, Highway Access, House of Worship, Public School
Utilities Available for Gas Range, for Gas Dryer, for Electric Dryer, Washer Hookup
Roof Type Shingle
Total Parking Spaces 8
Garage Yes
Private Pool true
Building
Lot Description Wooded
Foundation Concrete Perimeter
Sewer Public Sewer
Water Private
Others
Senior Community false
Read Less Info
Want to know what your home might be worth? Contact us for a FREE valuation!

Our team is ready to help you sell your home for the highest possible price ASAP
Bought with Ali Ludwig • Keller Williams Realty-Merrimack
GET MORE INFORMATION




