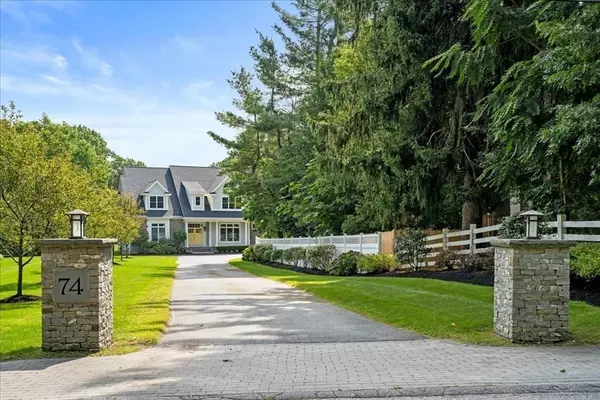For more information regarding the value of a property, please contact us for a free consultation.
Key Details
Sold Price $2,300,000
Property Type Single Family Home
Sub Type Single Family Residence
Listing Status Sold
Purchase Type For Sale
Square Footage 4,631 sqft
Price per Sqft $496
MLS Listing ID 73284224
Sold Date 09/26/24
Style Cape
Bedrooms 6
Full Baths 4
Half Baths 1
HOA Y/N false
Year Built 2015
Annual Tax Amount $25,854
Tax Year 2024
Lot Size 1.850 Acres
Acres 1.85
Property Description
Exuding understated elegance, this bespoke home by Peris & Sons Builders offers virtually every amenity for today's most discerning buyers*Set back from the road and situated on a serene double lot*Professionally decorated with the highest quality and most updated finishes, it feels comfortably luxurious*Flow is key with this open floor plan & oversized, window-wrapped rooms*Custom, expansive kitchen w/built in seating, spacious pantry, wet bar, opens to great room with stacked stone fireplace*Inviting outdoor oasis features large gunite pool, capacious bluestone patio, double-sided fireplace and grilling area with specimen plantings and lush lawn area for entertaining*1st floor primary is a private sanctuary with spacious soothing marble bath w/soaking tub*Ideal for hosting multi-generations/guests/family- the elevator makes it easy to ascend to the 5 beds/3ba upstairs*Unfinished space if needed above the 3-car garage and basement*The home is moments from town center, Rts.9,290 & 495
Location
State MA
County Worcester
Zoning RB1
Direction Rte. 140 to Prospect Street
Rooms
Family Room Ceiling Fan(s), Coffered Ceiling(s), Flooring - Hardwood, French Doors, Wet Bar
Basement Full, Interior Entry, Garage Access, Concrete, Unfinished
Primary Bedroom Level First
Dining Room Flooring - Hardwood, Recessed Lighting, Lighting - Overhead, Crown Molding
Kitchen Flooring - Wood, Countertops - Stone/Granite/Solid, Kitchen Island, Open Floorplan, Stainless Steel Appliances, Gas Stove, Lighting - Pendant, Window Seat
Interior
Interior Features Bathroom - Full, Bathroom - Double Vanity/Sink, Bathroom - Tiled With Shower Stall, Countertops - Stone/Granite/Solid, Lighting - Overhead, Recessed Lighting, Lighting - Sconce, Ceiling Fan(s), Walk-In Closet(s), Bathroom, Home Office, Central Vacuum, High Speed Internet
Heating Forced Air, Natural Gas
Cooling Central Air, Dual
Flooring Tile, Marble, Hardwood, Flooring - Hardwood
Fireplaces Number 1
Fireplaces Type Family Room
Appliance Gas Water Heater, Tankless Water Heater, Oven, Dishwasher, Disposal, Trash Compactor, Microwave, Range, Refrigerator, Washer, Dryer, Wine Refrigerator, Range Hood, Other, Plumbed For Ice Maker
Laundry Flooring - Marble, Countertops - Stone/Granite/Solid, Cabinets - Upgraded, Electric Dryer Hookup, Washer Hookup, First Floor
Exterior
Exterior Feature Patio, Pool - Inground Heated, Rain Gutters, Professional Landscaping, Sprinkler System, Decorative Lighting, Fenced Yard, Stone Wall, Outdoor Gas Grill Hookup
Garage Spaces 3.0
Fence Fenced/Enclosed, Fenced
Pool Pool - Inground Heated
Community Features Shopping, Park, Walk/Jog Trails, Medical Facility, Highway Access, Private School, Public School
Utilities Available for Gas Range, for Electric Oven, for Electric Dryer, Washer Hookup, Icemaker Connection, Outdoor Gas Grill Hookup
Roof Type Shingle
Total Parking Spaces 7
Garage Yes
Private Pool true
Building
Lot Description Level, Sloped
Foundation Concrete Perimeter
Sewer Public Sewer
Water Public
Schools
Elementary Schools Spring Street
Middle Schools Oak
High Schools Shs, St. Johns
Others
Senior Community false
Read Less Info
Want to know what your home might be worth? Contact us for a FREE valuation!

Our team is ready to help you sell your home for the highest possible price ASAP
Bought with Andrea Beth Castinetti • Castinetti Realty Group



