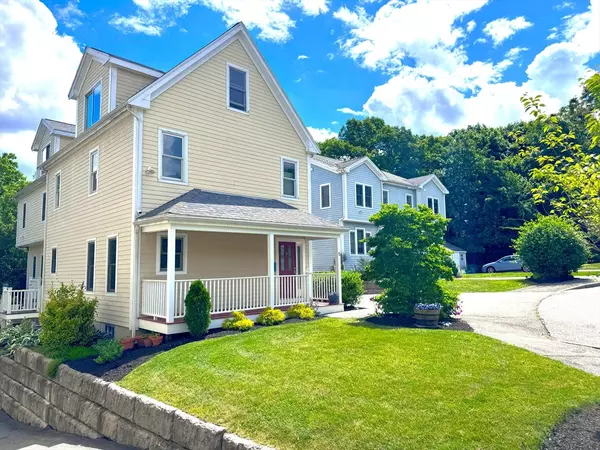For more information regarding the value of a property, please contact us for a free consultation.
Key Details
Sold Price $799,900
Property Type Single Family Home
Sub Type Condex
Listing Status Sold
Purchase Type For Sale
Square Footage 2,475 sqft
Price per Sqft $323
MLS Listing ID 73251682
Sold Date 09/16/24
Bedrooms 3
Full Baths 3
Half Baths 1
HOA Fees $325/mo
Year Built 2005
Annual Tax Amount $7,375
Tax Year 2024
Property Description
Price Improvement! Absolutely stunning & updated 3-level townhouse condo with all the amenities of single-family living but none of the yardwork and snow shoveling! Just a short walk from Roslindale Village, this expansive property has 3 bedrms, 3.5 bathrms& full unfinished basement for your storage needs. The 1st floor features an open concept with high ceilings, seamlessly connecting the living room, dining room & kitchen, plus a convenient half bath. The generous kitchen has white cabinetry, granite countertops, & stainless steel appliances. The 2nd floor has 2 bedrms & 2 baths, including a larger bedrm with its own full bathrm! The breathtaking top-floor primary suite greets you with vaulted ceilings & private bath with a tiled shower. The property is adorned with bright, sunny spaces, gleaming hardwood floors, gas fireplace, farmer's porch & private deck perfect for summer. Large dry/useable basement. Access to private playground & near shopping, restaurants & Arnold Arboretum!
Location
State MA
County Suffolk
Area Roslindale
Zoning CD
Direction Google Maps
Rooms
Basement Y
Primary Bedroom Level Third
Dining Room Flooring - Hardwood, Exterior Access, Recessed Lighting, Lighting - Pendant
Kitchen Flooring - Hardwood, Window(s) - Picture, Countertops - Stone/Granite/Solid, Recessed Lighting, Remodeled, Stainless Steel Appliances
Interior
Interior Features Bathroom - Full, Bathroom - Tiled With Tub & Shower, Lighting - Overhead, Bathroom, Internet Available - Unknown
Heating Forced Air, Natural Gas
Cooling Central Air
Flooring Tile, Hardwood, Flooring - Stone/Ceramic Tile
Fireplaces Number 1
Fireplaces Type Living Room
Appliance Range, Dishwasher, Disposal, Microwave, Refrigerator, Washer, Dryer
Laundry Gas Dryer Hookup, Washer Hookup, In Basement, In Building
Exterior
Exterior Feature Porch, Deck - Wood
Community Features Public Transportation, Shopping, Tennis Court(s), Park, Walk/Jog Trails, Golf, Medical Facility, Laundromat, Conservation Area, Highway Access, House of Worship, Private School, Public School, T-Station
Utilities Available for Gas Range, for Gas Dryer, Washer Hookup
Roof Type Shingle
Total Parking Spaces 2
Garage No
Building
Story 3
Sewer Public Sewer
Water Public
Schools
Elementary Schools Boston
Middle Schools Boston
High Schools Boston
Others
Senior Community false
Read Less Info
Want to know what your home might be worth? Contact us for a FREE valuation!

Our team is ready to help you sell your home for the highest possible price ASAP
Bought with The Pittella Properties Team • GDP Real Estate Group, LLC



