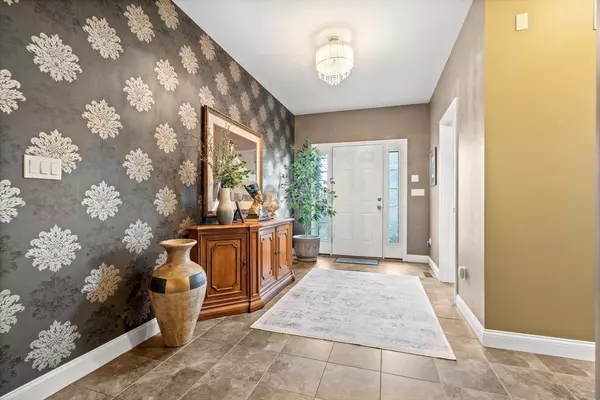For more information regarding the value of a property, please contact us for a free consultation.
Key Details
Sold Price $725,000
Property Type Single Family Home
Sub Type Single Family Residence
Listing Status Sold
Purchase Type For Sale
Square Footage 2,526 sqft
Price per Sqft $287
MLS Listing ID 73254591
Sold Date 09/12/24
Style Cape,Contemporary
Bedrooms 3
Full Baths 2
Half Baths 1
HOA Fees $377/mo
HOA Y/N true
Year Built 2011
Annual Tax Amount $7,805
Tax Year 2024
Lot Size 7,405 Sqft
Acres 0.17
Property Description
This stunning and meticulously maintained home is located at the Villages at Maple Ridge, Tyngsborough's premier 55+community. A welcoming grand foyer invites you to a spacious living room with soaring ceilings, hardwood floors and gas fireplace, a custom kitchen with granite counters, crown molding, stainless appliances, a deluxe gas range, wine chiller, pantry, breakfast bar and dining area with access to a deck and patio overlooking lovely gardens. Enjoy a luxurious 1st floor primary suite with hardwood floors, tiled shower, double vanity and walk-in closet. An office, half bath and laundry area complete the 1st floor. An elegant staircase leads you to the 2nd floor providing two bedrooms, full bath and newly finished guest room/studio. The full basement offers ample storage and potential for additional finished living space. Updates include hardwood floors, interior painting and trim, storm door, tankless water heater, refrigerator, patio & more. This beauty will not last!
Location
State MA
County Middlesex
Zoning I1
Direction Use GPS
Rooms
Basement Full, Bulkhead, Radon Remediation System, Concrete, Unfinished
Primary Bedroom Level First
Kitchen Dining Area, Exterior Access, Recessed Lighting, Slider, Stainless Steel Appliances, Wine Chiller, Lighting - Pendant, Crown Molding
Interior
Interior Features Lighting - Pendant, Ceiling Fan(s), Closet, Office, Foyer, Bonus Room
Heating Forced Air, Natural Gas
Cooling Central Air
Flooring Tile, Carpet, Laminate, Hardwood, Flooring - Wall to Wall Carpet, Flooring - Stone/Ceramic Tile
Fireplaces Number 1
Fireplaces Type Living Room
Appliance Gas Water Heater, Range, Microwave, Refrigerator, Washer, Dryer
Laundry Gas Dryer Hookup, Washer Hookup, First Floor
Exterior
Exterior Feature Deck, Patio, Rain Gutters, Professional Landscaping, Sprinkler System, Screens
Garage Spaces 2.0
Community Features Shopping, Highway Access, Private School, Public School
Utilities Available for Gas Range, Washer Hookup
Roof Type Shingle
Total Parking Spaces 2
Garage Yes
Building
Foundation Concrete Perimeter
Sewer Public Sewer
Water Public
Others
Senior Community true
Acceptable Financing Contract
Listing Terms Contract
Read Less Info
Want to know what your home might be worth? Contact us for a FREE valuation!

Our team is ready to help you sell your home for the highest possible price ASAP
Bought with Evy Gillette • Realty One Group Nest
GET MORE INFORMATION




