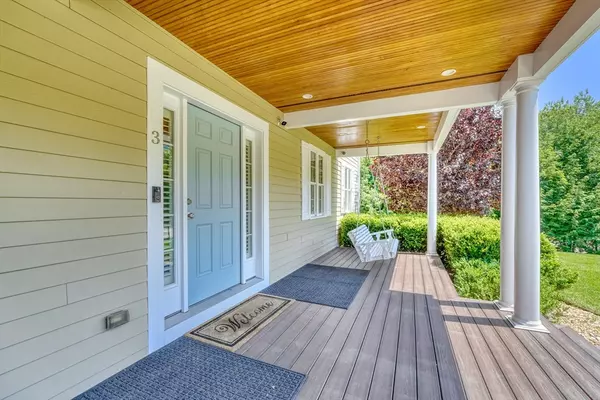For more information regarding the value of a property, please contact us for a free consultation.
Key Details
Sold Price $1,728,500
Property Type Single Family Home
Sub Type Single Family Residence
Listing Status Sold
Purchase Type For Sale
Square Footage 4,969 sqft
Price per Sqft $347
MLS Listing ID 73257524
Sold Date 08/30/24
Style Colonial
Bedrooms 5
Full Baths 3
Half Baths 1
HOA Y/N false
Year Built 2012
Annual Tax Amount $20,109
Tax Year 2024
Lot Size 1.010 Acres
Acres 1.01
Property Description
Over 6,000 square feet of living space on four floors in like-new condition; including a separate apartment over the garage. Phenomenal lot with lush landscaping, salt water in-ground pool with cabana, in-ground trampoline, patio with fire pit and garden area. Too many amenities to describe, this home shines with freshly refinished floors, an open concept first floor layout, including a fully applianced kitchen with eleven foot center island and views of the private, fenced yard plus a sunroom that steps out to the hot tub and deck. Four bedrooms, including a primary suite and hall bath plus an office on the second floor and the third floor is wide open and boasts a wetbar and rough plumbing for a full bath. Finished space in the basement includes a playroom and gym plus tons of storage. Whole house water softening system, first & second floor laundry, oversized storage shed, easy care Hardi and Azek siding. Move in and enjoy this amazing home!
Location
State MA
County Norfolk
Zoning R
Direction North Street to Berkeley
Rooms
Family Room Flooring - Hardwood
Basement Full, Partially Finished, Interior Entry, Garage Access, Radon Remediation System
Primary Bedroom Level Second
Dining Room Flooring - Hardwood, Recessed Lighting, Wine Chiller
Kitchen Flooring - Hardwood, Dining Area, Countertops - Stone/Granite/Solid, Kitchen Island, Dryer Hookup - Electric, Storage, Washer Hookup, Gas Stove, Lighting - Pendant
Interior
Interior Features Bathroom - Full, Vaulted Ceiling(s), Dining Area, Closet/Cabinets - Custom Built, Sun Room, Inlaw Apt., Bonus Room, Game Room, Exercise Room, Office
Heating Forced Air, Natural Gas
Cooling Central Air
Flooring Tile, Carpet, Hardwood, Wood Laminate, Engineered Hardwood, Flooring - Hardwood, Laminate, Flooring - Vinyl
Fireplaces Number 1
Fireplaces Type Living Room
Appliance Gas Water Heater, Range, Dishwasher, Disposal, Microwave, Refrigerator, Freezer, Washer, Dryer, Water Treatment, Range Hood, Water Softener
Laundry First Floor, Electric Dryer Hookup, Washer Hookup
Exterior
Exterior Feature Porch, Deck - Composite, Patio, Pool - Inground, Cabana, Rain Gutters, Hot Tub/Spa, Storage, Professional Landscaping, Sprinkler System, Decorative Lighting, Fenced Yard
Garage Spaces 2.0
Fence Fenced/Enclosed, Fenced
Pool In Ground
Community Features Public Transportation, Shopping, Highway Access, Public School
Utilities Available for Gas Range, for Electric Dryer, Washer Hookup
Roof Type Shingle
Total Parking Spaces 6
Garage Yes
Private Pool true
Building
Lot Description Corner Lot
Foundation Concrete Perimeter
Sewer Public Sewer
Water Public, Other
Schools
Elementary Schools Fisher
Middle Schools Johnson
High Schools Walpole
Others
Senior Community false
Read Less Info
Want to know what your home might be worth? Contact us for a FREE valuation!

Our team is ready to help you sell your home for the highest possible price ASAP
Bought with Barbara Shea • Shea Realty Group



