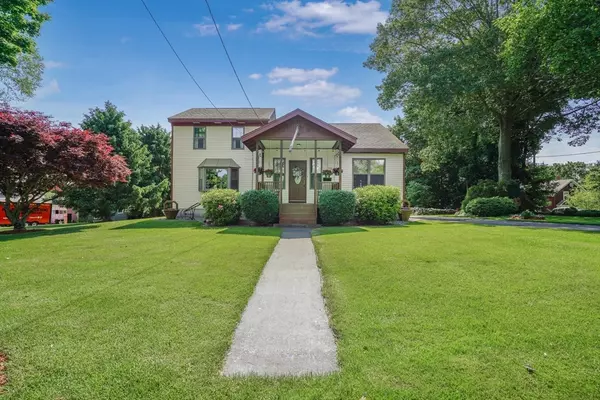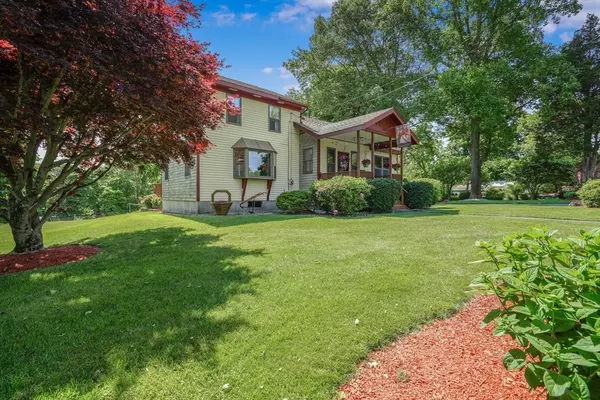For more information regarding the value of a property, please contact us for a free consultation.
Key Details
Sold Price $550,000
Property Type Single Family Home
Sub Type Single Family Residence
Listing Status Sold
Purchase Type For Sale
Square Footage 2,220 sqft
Price per Sqft $247
MLS Listing ID 73259749
Sold Date 08/30/24
Bedrooms 3
Full Baths 1
HOA Y/N false
Year Built 1920
Annual Tax Amount $5,887
Tax Year 2024
Lot Size 0.710 Acres
Acres 0.71
Property Description
Welcome home to this impeccably maintained property located in a desirable Swansea neighborhood! Entering this home you are greeted with an abundance of natural light and gleaming hardwoods floors.Featuring three spacious bedrooms, including one conveniently located on the main level and a large full bathroom that offers a jetted tub and walk-in shower.The kitchen offers a breakfast bar and plenty of storage in the many solid oak cabinets & stainless steel appliances.There is a spacious dining room where you can entertain a number of people.The living room has a beamed ceiling, bow window & french doors that open up to the backyard deck. The covered front porch is a quiet space, a nice spot to read a good book! The beautifully landscaped grounds showcase striking flower beds and a thriving blueberry bush garden, annual blueberry picking was a tradition.Some other features include a newer heating system, generator hook-up, storage garage, irrigation system.Pride of ownership throughout.
Location
State MA
County Bristol
Area Gardners Neck
Zoning R1
Direction Route 103/ Wilbur Avenue to Gardners Neck Road.
Rooms
Basement Full, Interior Entry, Concrete, Unfinished
Primary Bedroom Level First
Dining Room Flooring - Hardwood, Exterior Access, Crown Molding
Kitchen Flooring - Stone/Ceramic Tile, Window(s) - Bay/Bow/Box, Stainless Steel Appliances, Crown Molding
Interior
Heating Baseboard, Natural Gas
Cooling Window Unit(s)
Flooring Tile, Carpet, Hardwood
Appliance Range, Dishwasher, Microwave, Refrigerator
Laundry In Basement
Exterior
Exterior Feature Porch, Deck - Wood, Rain Gutters, Storage, Professional Landscaping, Sprinkler System, Screens, Garden, Stone Wall
Garage Spaces 1.0
Community Features Public Transportation, Shopping, Tennis Court(s), Park, Walk/Jog Trails, Golf, Medical Facility, Laundromat, Bike Path, Highway Access, House of Worship, Public School
Waterfront Description Beach Front,1 to 2 Mile To Beach
Roof Type Shingle
Total Parking Spaces 6
Garage Yes
Building
Lot Description Cleared, Level
Foundation Concrete Perimeter, Block
Sewer Private Sewer
Water Public
Schools
Elementary Schools Gardner
Middle Schools Joseph Case Jr.
High Schools Case High
Others
Senior Community false
Read Less Info
Want to know what your home might be worth? Contact us for a FREE valuation!

Our team is ready to help you sell your home for the highest possible price ASAP
Bought with Meghan Schlesman • ERA Key Realty Services
GET MORE INFORMATION




