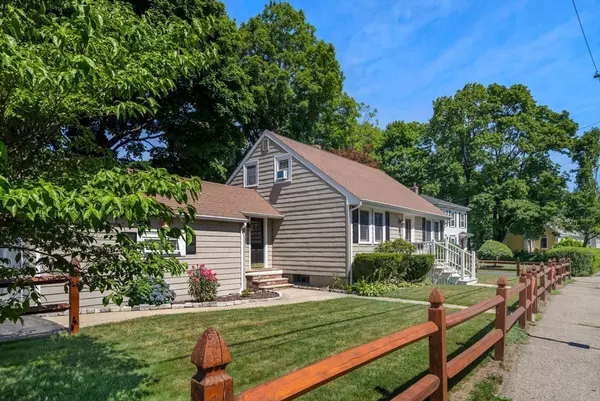For more information regarding the value of a property, please contact us for a free consultation.
Key Details
Sold Price $599,000
Property Type Single Family Home
Sub Type Single Family Residence
Listing Status Sold
Purchase Type For Sale
Square Footage 1,238 sqft
Price per Sqft $483
MLS Listing ID 73266539
Sold Date 08/28/24
Style Cape
Bedrooms 3
Full Baths 1
Half Baths 1
HOA Y/N false
Year Built 1955
Annual Tax Amount $5,431
Tax Year 2024
Lot Size 7,405 Sqft
Acres 0.17
Property Description
Welcome to 34 Mutton Lane, a delightful residence nestled in the heart of Weymouth. This inviting home offers a perfect blend of classic charm and modern comfort, ideal for creating lasting memories with family and friends. Step inside to discover a warm and welcoming interior, featuring a spacious living area with abundant natural light. The floor plan seamlessly connects the living room, dining area, and kitchen, making it perfect for entertaining. The kitchen boasts modern appliances, ample cabinetry, and a convenient breakfast bar. The exterior of the property showcases a well-maintained lawn and landscaped garden, providing a serene outdoor space for relaxation. Enjoy summer evenings on the private deck or patio, ideal for dining al fresco or simply unwinding. Don't miss the hot tub for those chillier nights, or simply relaxing after a long day. The attached garage and driveway provide plenty of parking and extra storage space. This is a wonderful home in a vibrant community.
Location
State MA
County Norfolk
Zoning M-2
Direction GPS - Corner of Mutton and Lakehurst
Rooms
Basement Full, Finished, Walk-Out Access, Concrete
Primary Bedroom Level Second
Dining Room Flooring - Hardwood
Kitchen Flooring - Stone/Ceramic Tile
Interior
Interior Features Internet Available - Broadband
Heating Forced Air, Electric Baseboard, Oil, Ductless
Cooling Ductless
Flooring Hardwood
Fireplaces Number 1
Fireplaces Type Living Room
Appliance Water Heater, Range, Dishwasher, Refrigerator, Freezer, Washer, Dryer
Laundry Electric Dryer Hookup, Washer Hookup
Exterior
Exterior Feature Deck, Deck - Wood, Pool - Above Ground Heated
Garage Spaces 1.0
Pool Heated
Community Features Public Transportation, Shopping, Park, Public School, T-Station
Utilities Available for Electric Range, for Electric Oven, for Electric Dryer, Washer Hookup
Roof Type Shingle
Total Parking Spaces 2
Garage Yes
Private Pool true
Building
Lot Description Corner Lot, Level
Foundation Concrete Perimeter
Sewer Public Sewer
Water Public
Others
Senior Community false
Read Less Info
Want to know what your home might be worth? Contact us for a FREE valuation!

Our team is ready to help you sell your home for the highest possible price ASAP
Bought with Paul Connolly • 1M Realty LLC



