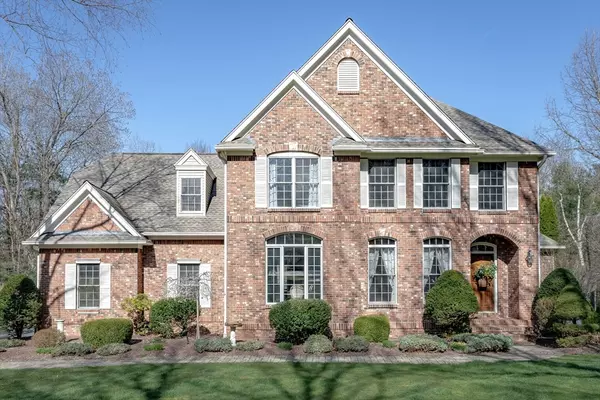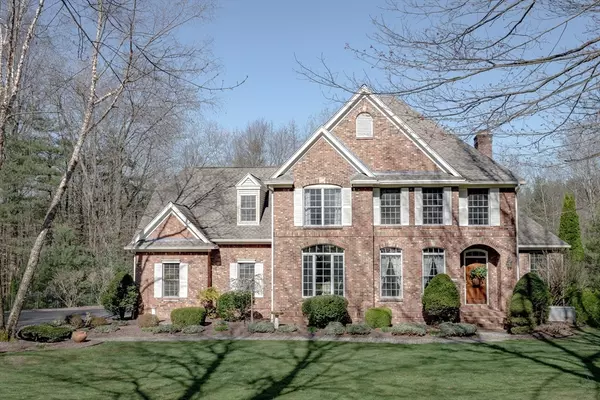For more information regarding the value of a property, please contact us for a free consultation.
Key Details
Sold Price $970,000
Property Type Single Family Home
Sub Type Single Family Residence
Listing Status Sold
Purchase Type For Sale
Square Footage 4,491 sqft
Price per Sqft $215
MLS Listing ID 73225402
Sold Date 08/27/24
Style Colonial
Bedrooms 4
Full Baths 3
Half Baths 1
HOA Y/N false
Year Built 1997
Annual Tax Amount $9,106
Tax Year 2024
Lot Size 1.660 Acres
Acres 1.66
Property Description
Property was under agreement- Buyers could not secure financing !!!! Shedule your private showing today. Your personal Oasis awaits you with this spectacular brick home located on 1.66 acres.- the Woods at Sunnyside Ranch. Exquisite details including 3 fireplaces, transom windows, hardwood floors,decorative moldings,custom kitchen with Viking appliances, pristine Main bath with California Closets and so much more. Wonderful home for entertaining family and friends. The property includes oversized salt water heated in-ground pool - pool house with mini-split and abundant storage for gardening and pool needs. We are not done yet- Sit back and enjoy the warmth of a fire with a cool drink from the covered patio with fireplace. Meticulous landscaping surrounds the 2 tiered composite decks overlooking the pools and patios. This home is your vacation with out leaving your property. Words can't do justice to this property .--great time to come and take a look
Location
State MA
County Hampden
Zoning R
Direction Off Hillside Road
Rooms
Family Room Flooring - Hardwood, Deck - Exterior, Exterior Access, Open Floorplan, Recessed Lighting, Slider
Basement Full, Finished, Walk-Out Access, Concrete
Primary Bedroom Level Second
Dining Room Flooring - Hardwood, Open Floorplan, Lighting - Overhead
Kitchen Ceiling Fan(s), Closet, Closet/Cabinets - Custom Built, Flooring - Hardwood, Dining Area, Pantry, Countertops - Stone/Granite/Solid, Countertops - Upgraded, Breakfast Bar / Nook, Exterior Access, Open Floorplan, Lighting - Overhead
Interior
Interior Features Recessed Lighting, Closet, Ceiling Fan(s), Open Floorplan, Lighting - Overhead, Bathroom - 3/4, Bathroom - With Shower Stall, Library, Foyer, Sitting Room, Game Room, 3/4 Bath, Central Vacuum, Wired for Sound
Heating Forced Air, Oil, Ductless, Fireplace(s), Fireplace
Cooling Central Air, Dual
Flooring Tile, Carpet, Hardwood, Flooring - Hardwood, Flooring - Wall to Wall Carpet, Flooring - Stone/Ceramic Tile
Fireplaces Number 3
Fireplaces Type Family Room
Appliance Water Heater, Range, Oven, Dishwasher, Microwave, Refrigerator, Washer, Dryer, Plumbed For Ice Maker
Laundry Laundry Closet, Closet/Cabinets - Custom Built, Flooring - Stone/Ceramic Tile, Main Level, Cabinets - Upgraded, Electric Dryer Hookup, Recessed Lighting, Washer Hookup, First Floor
Exterior
Exterior Feature Deck, Deck - Composite, Patio, Pool - Inground Heated, Rain Gutters, Professional Landscaping, Sprinkler System, Screens, Fenced Yard, Gazebo, Garden
Garage Spaces 2.0
Fence Fenced
Pool Pool - Inground Heated
Community Features Golf, Conservation Area, Highway Access, House of Worship, Public School
Utilities Available for Electric Range, for Electric Oven, for Electric Dryer, Washer Hookup, Icemaker Connection, Generator Connection
Roof Type Shingle
Total Parking Spaces 6
Garage Yes
Private Pool true
Building
Lot Description Cul-De-Sac, Wooded, Gentle Sloping
Foundation Concrete Perimeter
Sewer Private Sewer
Water Private
Schools
Elementary Schools Woodland
Middle Schools Powdermill
High Schools Southwick
Others
Senior Community false
Read Less Info
Want to know what your home might be worth? Contact us for a FREE valuation!

Our team is ready to help you sell your home for the highest possible price ASAP
Bought with Jen Wilson Home Team • Berkshire Hathaway HomeServices Realty Professionals
GET MORE INFORMATION




