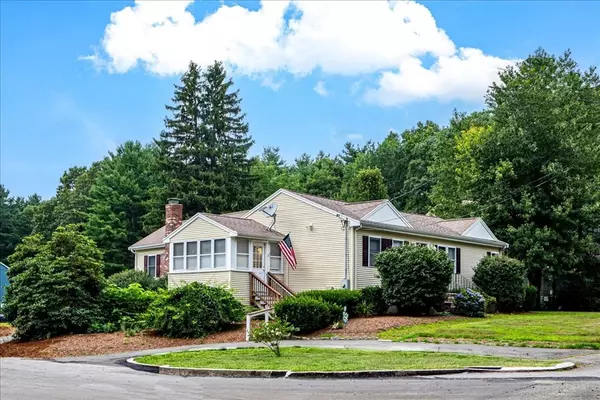For more information regarding the value of a property, please contact us for a free consultation.
Key Details
Sold Price $650,000
Property Type Single Family Home
Sub Type Single Family Residence
Listing Status Sold
Purchase Type For Sale
Square Footage 1,668 sqft
Price per Sqft $389
Subdivision Old Post Road
MLS Listing ID 73268442
Sold Date 08/23/24
Style Ranch
Bedrooms 3
Full Baths 1
Half Baths 1
HOA Y/N false
Year Built 1960
Annual Tax Amount $7,038
Tax Year 2024
Lot Size 0.390 Acres
Acres 0.39
Property Description
Welcome to this charming 3 bedroom,1.5 bath Ranch Style Home, perfectly situated on a spacious corner lot. Discover the beautiful newly refinished hardwood floors and freshly painted interior, this attractive home offers a warm and inviting ambiance from the moment you step inside. The vast layout includes a comfortable living room, a cozy dining area, and a well-appointed kitchen, making it ideal for everyday living. The stunning great room with cathedral ceiling boasts an airy and open atmosphere perfect for gatherings. Enjoy your morning coffee in the quaint sunroom or wind down after a long day lounging on the back deck. Partially finished basement offers newly carpeted versatile space for a recreation room and home office, laundry area with wash sink and plenty of storage. Lots of parking with an oversize garage under and 3 driveways. Huge backyard with shed. Gas Heat, Central A/C. Great location close to highway, shopping, restaurants and Blue Ribbon awarded elementary school!
Location
State MA
County Norfolk
Zoning RES
Direction High Plain Street (Rt.27) to Old Post Road
Rooms
Family Room Cathedral Ceiling(s), Ceiling Fan(s), Flooring - Wood, Deck - Exterior
Basement Full, Partially Finished
Primary Bedroom Level First
Kitchen Flooring - Wood, Dining Area, Recessed Lighting
Interior
Interior Features Closet, Sun Room, Media Room
Heating Baseboard, Natural Gas
Cooling Central Air
Flooring Wood, Flooring - Wood, Flooring - Wall to Wall Carpet, Concrete
Appliance Gas Water Heater, Range, Dishwasher
Laundry Electric Dryer Hookup, Washer Hookup, Sink, In Basement
Exterior
Exterior Feature Porch - Enclosed, Deck - Vinyl, Patio
Garage Spaces 1.0
Community Features Public Transportation, Shopping, Park, Walk/Jog Trails, Golf, Highway Access, Public School, T-Station
Utilities Available for Electric Range, for Electric Dryer, Washer Hookup
Roof Type Shingle
Total Parking Spaces 6
Garage Yes
Building
Lot Description Corner Lot, Cleared
Foundation Concrete Perimeter
Sewer Public Sewer
Water Public
Schools
Elementary Schools Opr School
Middle Schools Bird Ms
High Schools Walpole High
Others
Senior Community false
Read Less Info
Want to know what your home might be worth? Contact us for a FREE valuation!

Our team is ready to help you sell your home for the highest possible price ASAP
Bought with Julie Gross • Coldwell Banker Realty - Westwood



