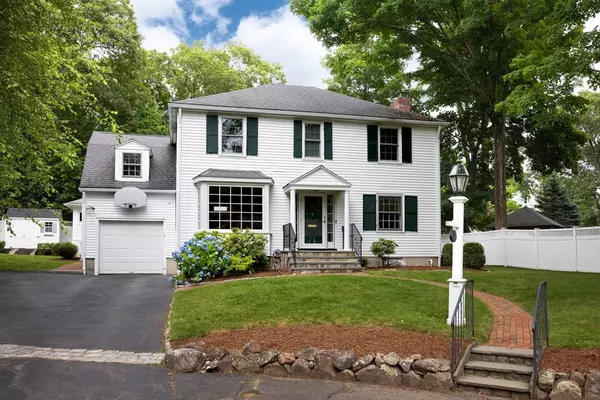For more information regarding the value of a property, please contact us for a free consultation.
Key Details
Sold Price $1,635,000
Property Type Single Family Home
Sub Type Single Family Residence
Listing Status Sold
Purchase Type For Sale
Square Footage 2,896 sqft
Price per Sqft $564
MLS Listing ID 73257377
Sold Date 08/23/24
Style Colonial
Bedrooms 5
Full Baths 2
Half Baths 1
HOA Y/N false
Year Built 1942
Annual Tax Amount $13,814
Tax Year 2024
Lot Size 0.260 Acres
Acres 0.26
Property Description
This lovely Colonial home nestled in a tranquil cul-de-sac offers a friendly yet quiet neighborhood in a desirable Wellesley location with easy walking access to schools, shopping, train and Rte 9. Once inside, the inviting foyer leads to a sunny living room on the right and dining room on the left. The cherry cabinet kitchen is nicely appointed with stainless appliances, granite counters and opens into the inviting skylit family room that spans the back of the house. The heart of the house, the window filled family room receives great natural light, and offers direct access to a blue stone patio and spacious backyard. Also located on the first floor, is a large primary suite with a walk-in closet and full bath. The upstairs consists of 4 generous bedrooms and a fully renovated bathroom. A wonderful home in a great location!
Location
State MA
County Norfolk
Zoning SR10
Direction Linden St to Southwick Circle
Rooms
Family Room Skylight, Ceiling Fan(s), Flooring - Hardwood, French Doors, Exterior Access
Basement Full
Primary Bedroom Level First
Dining Room Flooring - Hardwood
Kitchen Flooring - Hardwood, Countertops - Stone/Granite/Solid, Remodeled, Stainless Steel Appliances, Gas Stove, Lighting - Pendant
Interior
Heating Baseboard, Natural Gas
Cooling Central Air, Ductless
Flooring Tile, Carpet, Marble, Hardwood
Fireplaces Number 1
Fireplaces Type Living Room
Appliance Gas Water Heater, Range, Oven, Dishwasher, Refrigerator, Freezer, Washer, Dryer, Plumbed For Ice Maker
Laundry In Basement, Gas Dryer Hookup, Washer Hookup
Exterior
Exterior Feature Patio, Rain Gutters, Storage, Sprinkler System, Decorative Lighting, Fenced Yard, Stone Wall
Garage Spaces 1.0
Fence Fenced
Community Features Public Transportation, Shopping, Private School, Public School
Utilities Available for Gas Range, for Gas Oven, for Gas Dryer, Washer Hookup, Icemaker Connection
Roof Type Shingle,Rubber
Total Parking Spaces 3
Garage Yes
Building
Foundation Concrete Perimeter
Sewer Public Sewer
Water Public
Schools
Elementary Schools Sprague
Middle Schools Wms
High Schools Whs
Others
Senior Community false
Read Less Info
Want to know what your home might be worth? Contact us for a FREE valuation!

Our team is ready to help you sell your home for the highest possible price ASAP
Bought with Christian Iantosca Team • Arborview Realty Inc.



