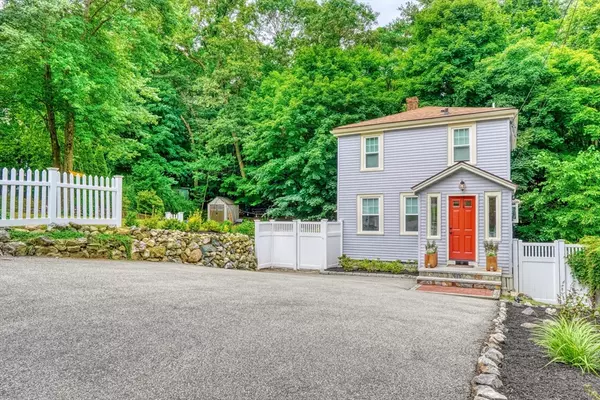For more information regarding the value of a property, please contact us for a free consultation.
Key Details
Sold Price $730,000
Property Type Single Family Home
Sub Type Single Family Residence
Listing Status Sold
Purchase Type For Sale
Square Footage 1,100 sqft
Price per Sqft $663
Subdivision Greenwood
MLS Listing ID 73262881
Sold Date 08/15/24
Style Colonial
Bedrooms 3
Full Baths 1
Half Baths 1
HOA Y/N false
Year Built 1920
Annual Tax Amount $6,508
Tax Year 2024
Lot Size 7,405 Sqft
Acres 0.17
Property Description
Sweet 3 bdrm Colonial sited on a quiet side street in sought after Greenwood neighborhood!! Tucked away yet close to everything this updated colonial offers so much! Enter through the mudroom & into the sunny LR featuring crown molding & wood floors. The dining rm is a perfect spot for gatherings & opens to the updated kitchen boasting stainless, wood fls & painted cabinets. Off the kitchen is a bonus FR spanning the length of the house offering a mini split, 1/2 ba & sliders leading to the great deck! Upstairs holds 3 bdrms w/a renovated (2023) ba boasting beautiful tile, a cool sink, deep tub w/ glass doors & built-ins. The yard is awesome! a private oasis with a perfect mix of sun & shade offering fun spaces for entertaining on the deck & around the firepit w/ lots of grass to play, gardening & there's even a dog pen! Minutes to restaurants, park, Commuter Rail & Bus to Oak Grove! 2022-New Furnace, Oil Tank, HW Heater, 200 amp Electric, 2024-New Windows!
Location
State MA
County Middlesex
Area Greenwood
Zoning Res
Direction Grafton ~Harrison~Essex~Vale
Rooms
Family Room Flooring - Wood, Recessed Lighting, Crown Molding
Basement Full, Walk-Out Access, Sump Pump, Radon Remediation System, Unfinished
Primary Bedroom Level Second
Dining Room Flooring - Wood, Wainscoting, Lighting - Overhead, Crown Molding
Kitchen Ceiling Fan(s), Flooring - Wood, Countertops - Stone/Granite/Solid, Cabinets - Upgraded, Recessed Lighting, Stainless Steel Appliances, Crown Molding
Interior
Interior Features Closet, Mud Room
Heating Baseboard, Oil, Electric, Ductless
Cooling Ductless
Flooring Wood, Flooring - Stone/Ceramic Tile
Appliance Electric Water Heater, Range, Dishwasher, Disposal, Microwave, Refrigerator, Washer, Dryer
Laundry In Basement, Electric Dryer Hookup, Washer Hookup
Exterior
Exterior Feature Deck, Storage, Decorative Lighting, Garden
Community Features Public Transportation, Shopping, Park, Medical Facility, Conservation Area, Highway Access, House of Worship, Private School, Public School, T-Station
Utilities Available for Electric Range, for Electric Dryer, Washer Hookup
Roof Type Shingle
Total Parking Spaces 4
Garage No
Building
Foundation Stone
Sewer Public Sewer
Water Public
Schools
Elementary Schools Ask Super
Middle Schools Galvin Middle
High Schools Wakefield High
Others
Senior Community false
Acceptable Financing Contract
Listing Terms Contract
Read Less Info
Want to know what your home might be worth? Contact us for a FREE valuation!

Our team is ready to help you sell your home for the highest possible price ASAP
Bought with Susan Silkes • Leading Edge Real Estate
GET MORE INFORMATION




