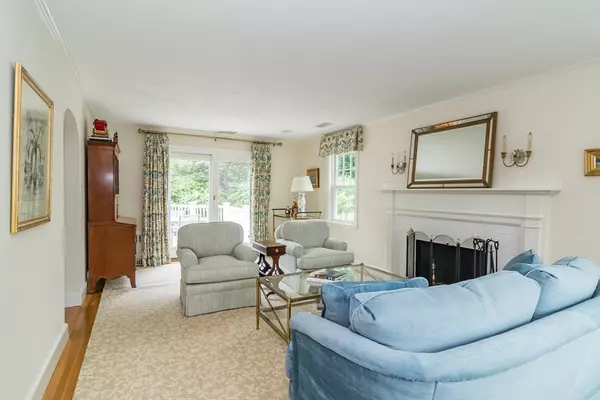For more information regarding the value of a property, please contact us for a free consultation.
Key Details
Sold Price $2,250,000
Property Type Single Family Home
Sub Type Single Family Residence
Listing Status Sold
Purchase Type For Sale
Square Footage 2,986 sqft
Price per Sqft $753
MLS Listing ID 73249895
Sold Date 08/15/24
Style Colonial
Bedrooms 4
Full Baths 3
Half Baths 1
HOA Y/N false
Year Built 1937
Annual Tax Amount $17,655
Tax Year 2024
Lot Size 10,018 Sqft
Acres 0.23
Property Description
1937 English Colonial, incredible charm, blocks to town center/train, fenced private back yard, dead end street leads to the Brook Path. Beautifully updated and cared for home is move in ready; new windows, remodeled kitchen/mud room, bathrooms updated, beautiful hardwood floors, laundry in the lower level and deck. Open floor plan has a nice bright kitchen/family room with fireplace, cathedral ceiling, glass doors to deck overlooking backyard. Front to back living room also with fireplace and glass doors to deck, bright office with built-ins, dining room with corner built-in, and mudroom Primary ensuite has cathedral ceilings and fresh and airy. Second large bedroom with walk-in closet and new full bath. Additional 2 bedrooms and updated hall bath. Walk up attic, insulated. Lower level has a gameroom/playroom, laundry and additional finished room plus storage. Enclosed backyard with shed for storage. Come see.
Location
State MA
County Norfolk
Zoning SR10
Direction Cottage or Leighton to Homestead to Appleby, on right
Rooms
Family Room Cathedral Ceiling(s), Flooring - Hardwood, Deck - Exterior, Exterior Access, Open Floorplan, Recessed Lighting, Slider
Basement Full, Partially Finished, Interior Entry, Sump Pump
Primary Bedroom Level Second
Dining Room Closet/Cabinets - Custom Built, Flooring - Hardwood
Kitchen Flooring - Wood, Countertops - Upgraded, Breakfast Bar / Nook, Cabinets - Upgraded, Open Floorplan
Interior
Interior Features Closet/Cabinets - Custom Built, Closet, Home Office, Play Room, Game Room, Mud Room, Walk-up Attic
Heating Baseboard, Natural Gas
Cooling Central Air
Flooring Wood, Tile, Carpet, Flooring - Hardwood, Flooring - Wall to Wall Carpet, Laminate, Flooring - Stone/Ceramic Tile
Fireplaces Number 2
Fireplaces Type Family Room, Living Room
Appliance Range, Oven, Dishwasher, Disposal, Microwave, Refrigerator, Freezer, Washer, Dryer
Laundry In Basement
Exterior
Exterior Feature Deck, Rain Gutters, Storage, Professional Landscaping, Screens, Garden
Garage Spaces 2.0
Fence Fenced/Enclosed
Community Features Public Transportation, Shopping, Tennis Court(s), Park, Walk/Jog Trails, Bike Path, Highway Access, House of Worship, Private School, Public School
Utilities Available for Gas Range
Waterfront Description Beach Front,Lake/Pond,1 to 2 Mile To Beach,Beach Ownership(Other (See Remarks))
Roof Type Shingle
Total Parking Spaces 4
Garage Yes
Building
Foundation Concrete Perimeter
Sewer Public Sewer
Water Public
Others
Senior Community false
Acceptable Financing Contract
Listing Terms Contract
Read Less Info
Want to know what your home might be worth? Contact us for a FREE valuation!

Our team is ready to help you sell your home for the highest possible price ASAP
Bought with The Tabassi Team • RE/MAX Partners Relocation



