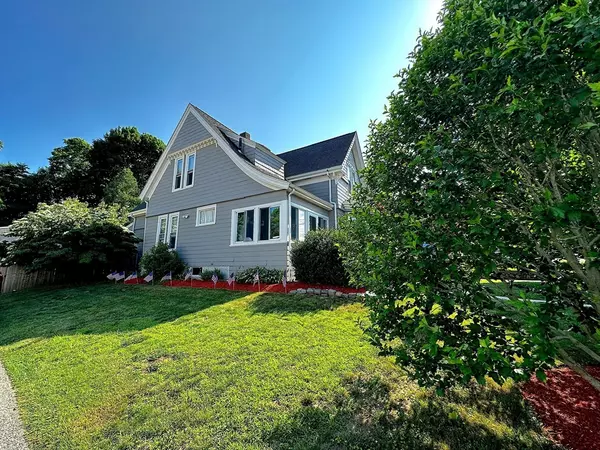For more information regarding the value of a property, please contact us for a free consultation.
Key Details
Sold Price $675,000
Property Type Single Family Home
Sub Type Single Family Residence
Listing Status Sold
Purchase Type For Sale
Square Footage 2,413 sqft
Price per Sqft $279
MLS Listing ID 73256087
Sold Date 08/15/24
Style Colonial,Victorian
Bedrooms 4
Full Baths 1
Half Baths 1
HOA Y/N false
Year Built 1880
Annual Tax Amount $7,595
Tax Year 2024
Lot Size 0.300 Acres
Acres 0.3
Property Description
Charming Victorian with 9 rooms, 4 bedrooms, 2 bathrooms, & oversized 2 car barn/garage with new roof ready to call home on a quiet side street. Once you enter the 3 season porch and walk into the foyer, you're greeted by high ceilings and gorgeous hardwood floors. Ornate crown moldings and finishes flow throughout this home. Updated open concept kitchen with new backsplash, butcher block peninsula, and quartz countertops. The 1st level features a cozy living room and spacious sitting room with pocket doors leading into a large, formal dining room. Bathroom with 1st floor laundry. The charm continues on the 2nd level with 4 large bedrooms and a full bath. As you walk through the yard, enjoy the custom stamped patio surrounded by abundant perennials, fruit bearing bushes & a large, fully fenced rear yard. Recent updates include new gas boiler, 200 amp electrical panel, vinyl windows & custom cordless blinds. Close to all area amenities and Route 3. Audio/Video recordings on the property
Location
State MA
County Plymouth
Zoning RESIDE
Direction Union Street to 25 Exchange Street.
Rooms
Family Room Flooring - Hardwood
Basement Full, Interior Entry, Sump Pump, Unfinished
Primary Bedroom Level Second
Dining Room Flooring - Hardwood
Kitchen Flooring - Hardwood, Gas Stove, Crown Molding
Interior
Interior Features Mud Room, Foyer, Sun Room
Heating Hot Water, Natural Gas
Cooling Window Unit(s)
Flooring Tile, Laminate, Hardwood, Flooring - Hardwood
Appliance Gas Water Heater, Range, Dishwasher, Microwave, Refrigerator, Washer, Dryer
Laundry Gas Dryer Hookup, Washer Hookup, First Floor
Exterior
Exterior Feature Porch, Porch - Enclosed, Porch - Screened, Patio, Barn/Stable, Fenced Yard
Garage Spaces 2.0
Fence Fenced
Community Features Public Transportation, Shopping, Park, Walk/Jog Trails, Golf, Medical Facility, Laundromat, Bike Path, Conservation Area, Highway Access, House of Worship, Private School, Public School, T-Station
Utilities Available for Gas Range, for Gas Dryer
Roof Type Shingle
Total Parking Spaces 6
Garage Yes
Building
Lot Description Wooded
Foundation Granite
Sewer Public Sewer
Water Public
Architectural Style Colonial, Victorian
Schools
Elementary Schools Memorial Park
Middle Schools Rogers Middle
High Schools Rockland High
Others
Senior Community false
Read Less Info
Want to know what your home might be worth? Contact us for a FREE valuation!

Our team is ready to help you sell your home for the highest possible price ASAP
Bought with Mark M. Wade • Coldwell Banker Realty - Marblehead



