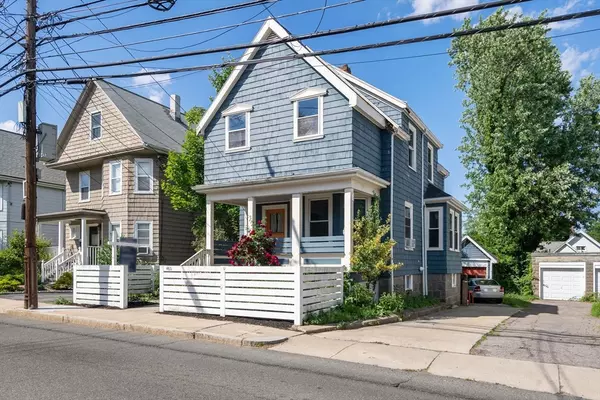For more information regarding the value of a property, please contact us for a free consultation.
Key Details
Sold Price $620,000
Property Type Single Family Home
Sub Type Single Family Residence
Listing Status Sold
Purchase Type For Sale
Square Footage 1,368 sqft
Price per Sqft $453
Subdivision Metropolitan Hill
MLS Listing ID 73253765
Sold Date 08/06/24
Style Victorian
Bedrooms 3
Full Baths 1
Half Baths 1
HOA Y/N false
Year Built 1905
Annual Tax Amount $8,489
Tax Year 2024
Lot Size 3,484 Sqft
Acres 0.08
Property Description
This is your chance to get into a Rozzie single fam for under $600K. This late-era Victorian was renovated in 2014. The modern heating system, young roof & windows are a great starting point. Add driveway pkg, a small garage, & a usable backyard: it's checking boxes inside & out. The updated kitchen w/ granite counters & SS appliances has plenty of storage, including a vestibule/pantry. A formal dining rm w/ built-in china, sizeable living rm, & half-bath complete 1st flr. Upstairs you'll find 3 good-sized bd rms w/ ample closet space. The full bth, w/ a tub-to-ceiling tiled shower & marble top vanity, is generously apportioned. It's convenient to VFW & Enneking Pkwys, Wash & Poplar Streets. Nearby greenspaces: Stony Brook Rez, Bellevue Hill Park, George Wright Golf Course (open to the public for walking in late fall & winter) & Blue Hills Rez (5 miles). This is a solid home surrounded by greenspace & conv roadway access; a super location!
Location
State MA
County Suffolk
Area Roslindale
Zoning R1
Direction Top of Kittredge > (park or turn left, at left) or Washington to Beech.
Rooms
Basement Full, Partially Finished, Walk-Out Access
Interior
Heating Baseboard, ENERGY STAR Qualified Equipment
Cooling None
Flooring Hardwood
Appliance Gas Water Heater, Tankless Water Heater, Range, Dishwasher, Disposal, Microwave, Refrigerator, Washer, Dryer
Laundry Electric Dryer Hookup, Washer Hookup
Exterior
Exterior Feature Porch, Deck - Wood
Garage Spaces 1.0
Community Features Public Transportation, Park, Walk/Jog Trails, Golf, Bike Path, Conservation Area, Public School
Utilities Available for Gas Range, for Electric Oven, for Electric Dryer, Washer Hookup
Roof Type Shingle,Asphalt/Composition Shingles
Total Parking Spaces 2
Garage Yes
Building
Lot Description Level
Foundation Stone, Granite
Sewer Public Sewer
Water Public
Architectural Style Victorian
Schools
Elementary Schools Bates
Middle Schools Conley
High Schools Bps
Others
Senior Community false
Acceptable Financing Contract
Listing Terms Contract
Read Less Info
Want to know what your home might be worth? Contact us for a FREE valuation!

Our team is ready to help you sell your home for the highest possible price ASAP
Bought with Farahnaz Matali • Chinatti Realty Group, Inc.



