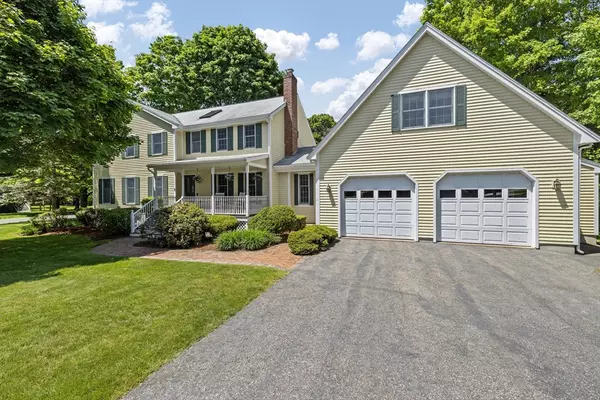For more information regarding the value of a property, please contact us for a free consultation.
Key Details
Sold Price $1,880,000
Property Type Single Family Home
Sub Type Single Family Residence
Listing Status Sold
Purchase Type For Sale
Square Footage 3,389 sqft
Price per Sqft $554
MLS Listing ID 73244539
Sold Date 08/01/24
Style Colonial
Bedrooms 4
Full Baths 3
HOA Y/N false
Year Built 1964
Annual Tax Amount $25,100
Tax Year 2024
Lot Size 0.360 Acres
Acres 0.36
Property Description
This spacious updated home offers the perfect blend of modern amenities & classic charm at the entrance of a quaint cul-de-sac. Featuring an inviting front farmer's porch, enter the main level where you have a separate formal dining room w/fireplace, first floor bedroom suite w/bath & a separate 1st floor office. Cook in the updated kitchen boasting SS appliances & a panel fridge, next to the breakfast room w/ sliders leading to the back deck. Entertain in the great room with cathedral ceilings, stone fireplace, custom built-ins, & floor-to-ceiling glass wall. Upstairs, find a large bonus room accessed via a staircase from the kitchen/family room, along with the master suite, 2 additional sunny bedrooms, & a convenient 2nd-floor laundry. Perfect time to have those outdoor parties on the lavish deck/yard. Potential to finish the huge basement and build even more equity! Assessed at over $2M+, this home offers exceptional value in a desirable neighborhood! Close to schools and amenities
Location
State MA
County Middlesex
Zoning RS
Direction Bedford Street to Reed Street to Augustus Road
Rooms
Family Room Ceiling Fan(s), Vaulted Ceiling(s), Flooring - Hardwood, Balcony / Deck, Cable Hookup, Exterior Access, High Speed Internet Hookup, Recessed Lighting, Lighting - Overhead
Basement Unfinished
Primary Bedroom Level Second
Dining Room Flooring - Hardwood, Window(s) - Bay/Bow/Box, Lighting - Pendant
Kitchen Flooring - Hardwood, Window(s) - Bay/Bow/Box, Dining Area, Countertops - Stone/Granite/Solid, Recessed Lighting, Stainless Steel Appliances, Gas Stove, Peninsula
Interior
Interior Features Recessed Lighting, Open Floorplan, Home Office, Bonus Room, Entry Hall, Wired for Sound, Internet Available - Unknown
Heating Forced Air, Natural Gas
Cooling Central Air
Flooring Tile, Carpet, Hardwood, Flooring - Hardwood, Flooring - Wall to Wall Carpet, Flooring - Stone/Ceramic Tile
Fireplaces Number 2
Fireplaces Type Family Room
Appliance Gas Water Heater, Water Heater, Oven, Dishwasher, Disposal, Microwave, Refrigerator, Freezer, Washer, Dryer
Laundry Second Floor, Washer Hookup
Exterior
Exterior Feature Porch, Deck - Wood, Rain Gutters, Professional Landscaping, Sprinkler System
Garage Spaces 2.0
Community Features Public Transportation, Shopping, Pool, Walk/Jog Trails, Golf, Medical Facility, Bike Path, Highway Access, Public School, Sidewalks
Utilities Available for Gas Range, Washer Hookup
Roof Type Shingle
Total Parking Spaces 2
Garage Yes
Building
Lot Description Corner Lot, Cleared, Level
Foundation Concrete Perimeter, Block
Sewer Public Sewer
Water Public
Architectural Style Colonial
Schools
Elementary Schools Estabrook
Middle Schools Diamond
High Schools Lhs
Others
Senior Community false
Read Less Info
Want to know what your home might be worth? Contact us for a FREE valuation!

Our team is ready to help you sell your home for the highest possible price ASAP
Bought with Karen Yu • Phoenix Real Estate Partners, LLC



