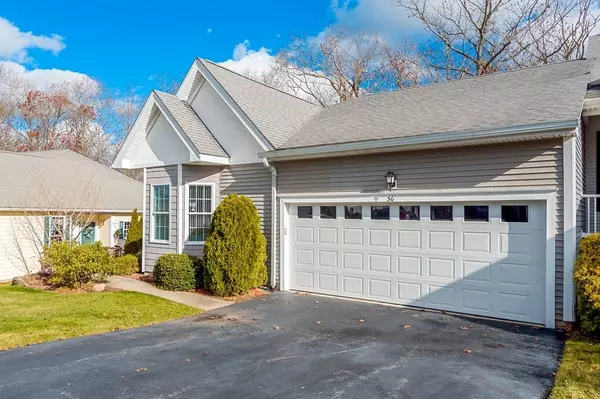For more information regarding the value of a property, please contact us for a free consultation.
Key Details
Sold Price $545,000
Property Type Condo
Sub Type Condominium
Listing Status Sold
Purchase Type For Sale
Square Footage 2,704 sqft
Price per Sqft $201
MLS Listing ID 73203466
Sold Date 07/31/24
Bedrooms 2
Full Baths 3
HOA Fees $255/mo
Year Built 2005
Annual Tax Amount $6,729
Tax Year 2023
Property Description
Welcome Home to the Award winning Dover at Summerfield at Taft Hill. A 55+ community featuring true single level living! Open floor plan flows from kitchen, dining, living room with a cozy 4 season sunroom off the back. The primary bedroom off the living room has tons of natural light & wooded back yard view. Convenient master bath with double vanity & linen closet plus a solar tube for natural light. The 2nd bedroom is ideal if you need a 2nd primary bedroom as it has a den, bedroom & 2nd bath all together tucked away from the main quarters. The current owner added some nice touches to bring this home up to date including quartz countertops in kitchen, SS appliances, new light fixtures, crown molding, custom built mantle, freshly painted walls & cabinets, sun tube in living room. C/A was replaced in 2021 along with converting the 2 door garage to 1 oversized door for convenience & esthetics. Finished walk-out has 3 large separate rooms & full bath & plumbed for gas fireplace.
Location
State MA
County Worcester
Zoning Resc
Direction From Route 146 use exit 6 towards Route 16 East to Taft Hill Lane West.
Rooms
Basement Y
Primary Bedroom Level First
Dining Room Flooring - Hardwood, Lighting - Overhead
Kitchen Flooring - Hardwood, Countertops - Stone/Granite/Solid, Countertops - Upgraded, Open Floorplan, Recessed Lighting, Stainless Steel Appliances, Crown Molding
Interior
Interior Features Ceiling Fan(s), Recessed Lighting, Slider, Closet, Sun Room, Great Room, Office, Bonus Room, Den, Internet Available - Unknown
Heating Forced Air, Natural Gas, Unit Control
Cooling Central Air, Unit Control
Flooring Tile, Carpet, Hardwood, Wood Laminate, Flooring - Wall to Wall Carpet, Laminate, Flooring - Hardwood
Fireplaces Number 1
Fireplaces Type Living Room
Appliance Range, Dishwasher, Disposal, Microwave, Refrigerator, Plumbed For Ice Maker
Laundry Flooring - Laminate, Main Level, Electric Dryer Hookup, Washer Hookup, First Floor, In Unit
Exterior
Exterior Feature Balcony / Deck, Porch, Deck, Deck - Wood, Decorative Lighting, Screens, Rain Gutters, Professional Landscaping, Sprinkler System
Garage Spaces 2.0
Community Features Shopping, Park, Walk/Jog Trails, Golf, Medical Facility, Bike Path, Conservation Area, Highway Access, House of Worship, Private School, Public School, Adult Community
Utilities Available for Gas Range, for Electric Dryer, Washer Hookup, Icemaker Connection
Roof Type Shingle
Total Parking Spaces 3
Garage Yes
Building
Story 1
Sewer Public Sewer
Water Public
Schools
Elementary Schools Taft
Middle Schools Whitin
High Schools Uxbridge High
Others
Pets Allowed Yes w/ Restrictions
Senior Community true
Acceptable Financing Contract
Listing Terms Contract
Read Less Info
Want to know what your home might be worth? Contact us for a FREE valuation!

Our team is ready to help you sell your home for the highest possible price ASAP
Bought with Shelley Ferrage • Heritage & Main Real Estate Inc.



