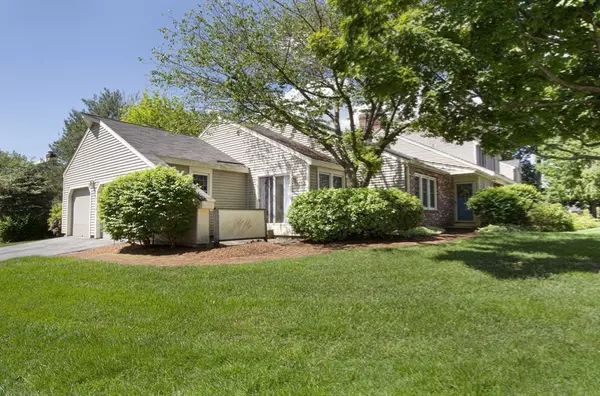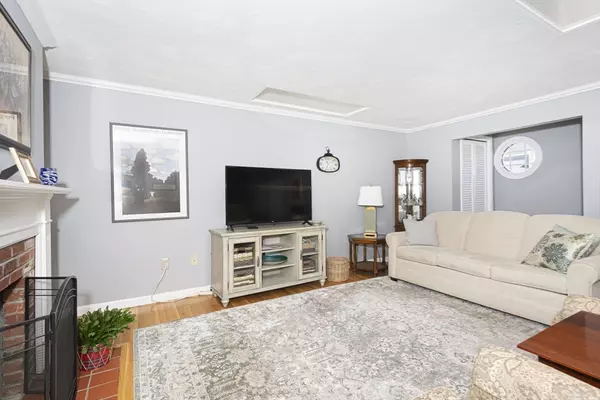For more information regarding the value of a property, please contact us for a free consultation.
Key Details
Sold Price $525,000
Property Type Condo
Sub Type Condominium
Listing Status Sold
Purchase Type For Sale
Square Footage 1,395 sqft
Price per Sqft $376
MLS Listing ID 73248760
Sold Date 07/30/24
Bedrooms 2
Full Baths 2
HOA Fees $555/mo
Year Built 1988
Annual Tax Amount $5,227
Tax Year 2024
Lot Size 27.450 Acres
Acres 27.45
Property Description
If it's time to right size don't miss this lovingly cared for RANCH style unit at Prestigious Harrington Farms ! This unit features a formal living room with a (never used) brick fireplace, crown molding & hardwood floors. An adjacent dining room with a triple window, crown molding & hardwood floors creates a nice living space. Just beyond is a fully applianced galley kitchen featuring recent maple cabinets with a cherry stain, stainless steel appliances and a sunny eat-in space. From this space there is a slider to the patio to enjoy the lovely landscaping as well as the entry to the attached 2 car garage. At the end of the main hallway are 2 bedrooms with neutral carpeting, recently updated hall bath and washer/dryer. The main bedroom features an en-suite with recently updated bath that includes a stall shower. Generous linen closets in both baths are a plus ! The unit includes a full basement w/ bulkhead ready to finish. Amenities include a pool, tennis courts, clubhouse & gazebo.
Location
State MA
County Worcester
Zoning MF 2
Direction From Route 9 - go north on Route 140; entrance on left - unit will be in front of you on right
Rooms
Basement Y
Primary Bedroom Level First
Dining Room Flooring - Hardwood
Kitchen Flooring - Hardwood, Dining Area, Cabinets - Upgraded, Exterior Access, Slider, Stainless Steel Appliances
Interior
Interior Features Breakfast Bar / Nook, Slider, Central Vacuum
Heating Forced Air, Natural Gas, Individual
Cooling Central Air, Individual
Flooring Tile, Carpet, Hardwood, Flooring - Hardwood
Fireplaces Number 1
Fireplaces Type Living Room
Appliance Range, Dishwasher, Disposal, Microwave, Refrigerator, Washer, Dryer
Laundry First Floor, In Unit, Gas Dryer Hookup, Washer Hookup
Exterior
Exterior Feature Patio, Screens, Professional Landscaping, Sprinkler System
Garage Spaces 2.0
Pool Association, In Ground
Community Features Public Transportation, Shopping, Tennis Court(s), Park, Stable(s), Golf, Medical Facility, Highway Access, House of Worship, Private School, Public School, T-Station, University
Utilities Available for Electric Range, for Gas Dryer, Washer Hookup
Roof Type Shingle
Total Parking Spaces 2
Garage Yes
Building
Story 1
Sewer Public Sewer
Water Public
Schools
Elementary Schools Beal
Middle Schools Oak/Sherwood
High Schools Shrewsbury
Others
Pets Allowed Yes w/ Restrictions
Senior Community false
Read Less Info
Want to know what your home might be worth? Contact us for a FREE valuation!

Our team is ready to help you sell your home for the highest possible price ASAP
Bought with Michael Colombo • Suburban Lifestyle Real Estate



