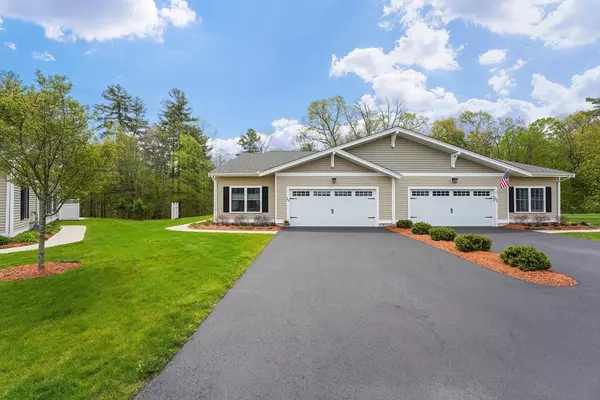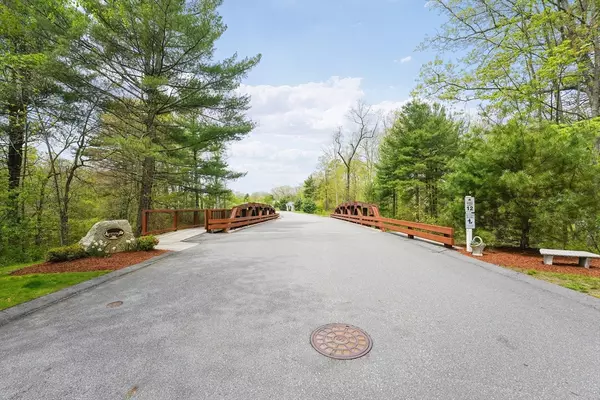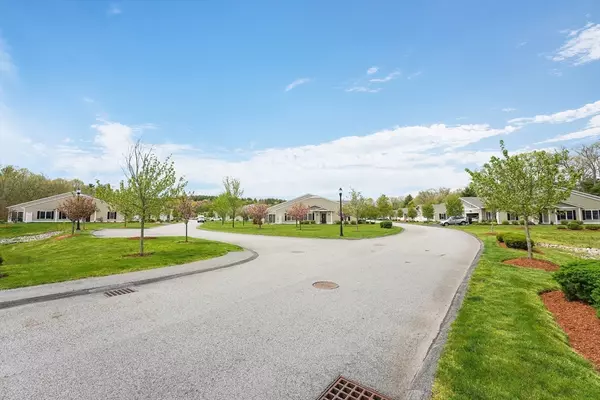For more information regarding the value of a property, please contact us for a free consultation.
Key Details
Sold Price $545,000
Property Type Condo
Sub Type Condominium
Listing Status Sold
Purchase Type For Sale
Square Footage 1,707 sqft
Price per Sqft $319
MLS Listing ID 73237619
Sold Date 07/11/24
Bedrooms 2
Full Baths 2
HOA Fees $387/mo
Year Built 2018
Annual Tax Amount $5,850
Tax Year 2024
Property Description
Welcome to this beautiful, upscale, and well-maintained home. Designed and built for quality and functionality, this one level home features a bright and open living/dining/kitchen concept, with fine details and crown molding throughout. The kitchen features light oak cabinetry, stone/granite countertops, countertop seating and gas stove. The adjacent laundry/mudroom features closet, storage and pull-down climate-controlled attic access for additional storage. The open living room/dining area features vaulted ceilings, sky lights and the ambience of a gas fireplace. Bedrooms feature hard wood floors, closets and a Master bath. A bright and airy Sunroom leads to the ambience and relaxation of an outdoor patio. A premium lot... this quiet, back/outer loop property features, private patio, mature plantings and conservation/wooded back area. Original owners, with 6-8 month annual usage. Energy STAR HERS rated. Community Living at it's finest. Like new...a must see!
Location
State MA
County Worcester
Zoning RA
Direction East or West Hartford to Granite Street to Rogerson Crossing
Rooms
Basement N
Primary Bedroom Level Main, First
Dining Room Skylight, Vaulted Ceiling(s), Flooring - Hardwood, Open Floorplan, Wainscoting
Kitchen Flooring - Hardwood, Dining Area, Pantry, Countertops - Stone/Granite/Solid, Cable Hookup, High Speed Internet Hookup, Open Floorplan, Recessed Lighting, Gas Stove
Interior
Interior Features Ceiling Fan(s), Slider, Sun Room, High Speed Internet
Heating Forced Air, Natural Gas
Cooling Central Air
Flooring Hardwood, Flooring - Hardwood
Fireplaces Number 1
Fireplaces Type Living Room
Appliance Range, Dishwasher, Disposal, Refrigerator, Washer, Dryer
Laundry Flooring - Hardwood, Main Level, Attic Access, Electric Dryer Hookup, Washer Hookup, First Floor, In Unit
Exterior
Exterior Feature Patio, Screens, Rain Gutters, Professional Landscaping, Sprinkler System
Garage Spaces 2.0
Community Features Shopping, Park, Walk/Jog Trails, Laundromat, Bike Path, Conservation Area, Highway Access, House of Worship, Private School, Public School
Utilities Available for Gas Range, for Gas Oven, for Electric Dryer, Washer Hookup
Roof Type Shingle
Total Parking Spaces 4
Garage Yes
Building
Story 1
Sewer Public Sewer
Water Public
Schools
Elementary Schools Taft
Middle Schools Whitin
High Schools Uxbridge Hs
Others
Pets Allowed Yes
Senior Community false
Read Less Info
Want to know what your home might be worth? Contact us for a FREE valuation!

Our team is ready to help you sell your home for the highest possible price ASAP
Bought with Ada Cimpeanu • RE/MAX Prof Associates



