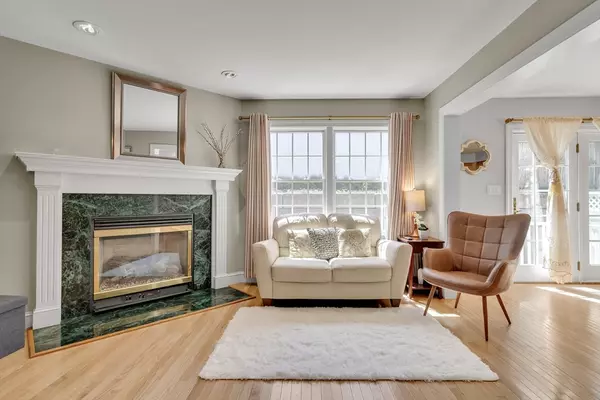For more information regarding the value of a property, please contact us for a free consultation.
Key Details
Sold Price $965,000
Property Type Condo
Sub Type Condominium
Listing Status Sold
Purchase Type For Sale
Square Footage 1,738 sqft
Price per Sqft $555
MLS Listing ID 73237512
Sold Date 06/28/24
Bedrooms 3
Full Baths 2
Half Baths 1
HOA Fees $325/mo
Year Built 2003
Annual Tax Amount $9,234
Tax Year 2024
Property Description
Located in Wellesley highly rated school district. This three-story townhouse, constructed in 2003 and recently renovated, exudes modernity and elegance. The first floor seamlessly connects the living room with a gas fireplace, dining area, and kitchen—ideal for daily living and entertaining. The versatile bonus room at the front provides flexibility, serving as a family room, home office, or guest bedroom. Moving to the second floor, the master suite boasts a full bathroom with dual vanities and spacious walk-in closet. The two additional bedrooms and bathroom are also generously sized. It also features private outdoor space, attached garage additional playroom/gym on ground level. Situated just a few blocks from parks, with recreational facilities nearby, and surrounded by restaurants, malls, and shops, the townhouse offers exceptional convenience. Its proximity to Route 9, I-90, I-95 allows easy commuting, and the Wellesley Square station provides direct access to downtown Boston.
Location
State MA
County Norfolk
Zoning SR10
Direction Route 9 to Overbrook Dr to Edgemoor Circle
Rooms
Family Room Flooring - Hardwood, Recessed Lighting
Basement Y
Primary Bedroom Level Second
Dining Room Flooring - Hardwood, French Doors, Exterior Access
Kitchen Countertops - Stone/Granite/Solid, Kitchen Island, Recessed Lighting, Gas Stove
Interior
Interior Features Bonus Room
Heating Forced Air, Natural Gas
Cooling Central Air
Flooring Flooring - Hardwood
Fireplaces Number 1
Fireplaces Type Family Room
Appliance Range, Oven, Dishwasher, Disposal, Microwave, Refrigerator, Washer, Dryer
Laundry Electric Dryer Hookup, Washer Hookup, First Floor, In Unit
Exterior
Exterior Feature Patio
Garage Spaces 1.0
Community Features Public Transportation, Shopping, Walk/Jog Trails, Medical Facility, Highway Access, Private School, Public School, University
Utilities Available for Gas Range, for Gas Oven, for Electric Dryer, Washer Hookup
Roof Type Shingle
Total Parking Spaces 1
Garage Yes
Building
Story 3
Sewer Public Sewer
Water Public
Schools
Elementary Schools Hardy
Middle Schools Wms
High Schools Whs
Others
Pets Allowed Yes
Senior Community false
Read Less Info
Want to know what your home might be worth? Contact us for a FREE valuation!

Our team is ready to help you sell your home for the highest possible price ASAP
Bought with Keystone Homes Group • Keller Williams Realty Boston Northwest



