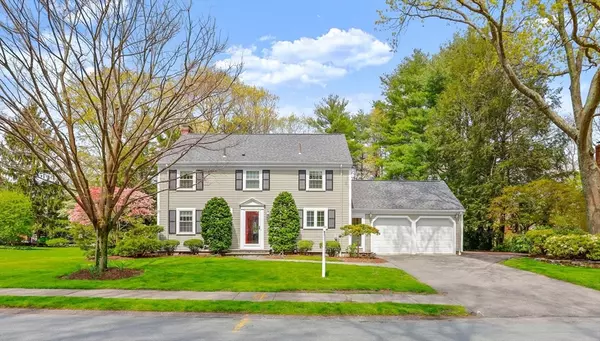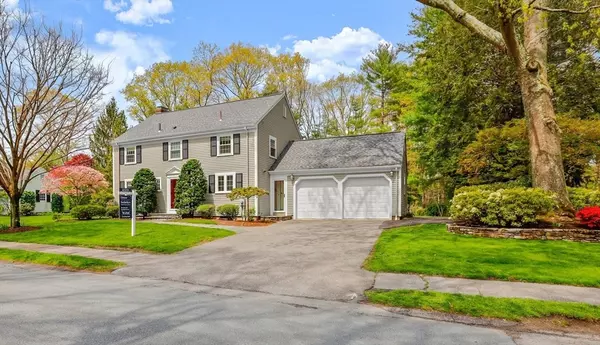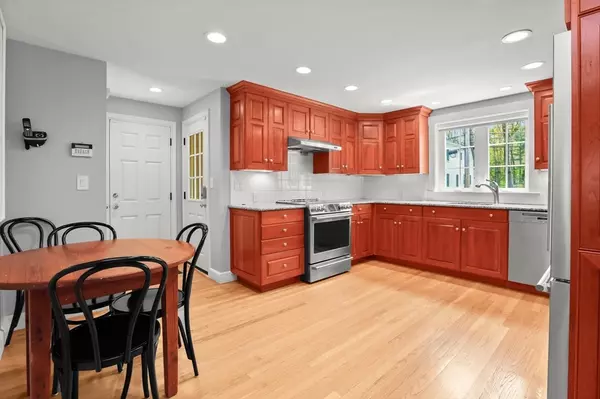For more information regarding the value of a property, please contact us for a free consultation.
Key Details
Sold Price $2,107,500
Property Type Single Family Home
Sub Type Single Family Residence
Listing Status Sold
Purchase Type For Sale
Square Footage 2,588 sqft
Price per Sqft $814
MLS Listing ID 73234161
Sold Date 06/28/24
Style Colonial
Bedrooms 4
Full Baths 2
Half Baths 1
HOA Y/N false
Year Built 1958
Annual Tax Amount $18,197
Tax Year 2024
Lot Size 0.540 Acres
Acres 0.54
Property Description
OPEN HOUSES CANCELLED - Offer Accepted. In one of Wellesley's most sought-after neighborhoods, this captivating residence seamlessly blends timeless elegance with modern luxury. Inside a spacious living room with a charming fireplace creates the perfect ambiance for gatherings. The formal dining room sets the state for entertaining.The chef's kitchen boasts new stainless steel appliances and cherry cabinets, combining flair with functionality. Work from home in the tranquil office space. Upstairs, find all bedrooms, including a serene primary suite with a private bath and window seat. The finished basement with soundproof flooring offers versatility for recreation or fitness. Thoughtful storage throughout the home. Enjoy direct access to the kitchen from the 2-car garage with extra storage. Step outside to the expansive patio complete with gas firepit, while the lush backyard provides ample space for activities. Close to Bates School, this home offers the pinnacle of suburban living.
Location
State MA
County Norfolk
Area Wellesley Hills
Zoning SR20
Direction Route 9 west to Westgate Rd to Suffolk Rd
Rooms
Basement Full, Partially Finished, Bulkhead
Primary Bedroom Level Second
Dining Room Flooring - Hardwood
Kitchen Flooring - Hardwood, Stainless Steel Appliances
Interior
Interior Features Home Office, Bonus Room, Exercise Room
Heating Forced Air, Natural Gas, Fireplace
Cooling Central Air
Flooring Wood, Tile, Flooring - Hardwood
Fireplaces Number 2
Fireplaces Type Living Room
Appliance Range, Dishwasher, Refrigerator, Washer, Dryer, Range Hood
Laundry In Basement
Exterior
Exterior Feature Patio, Covered Patio/Deck
Garage Spaces 2.0
Community Features Public Transportation, Shopping, Tennis Court(s), Park, Walk/Jog Trails, Golf, Medical Facility, Conservation Area, Highway Access, House of Worship, Private School, Public School, T-Station, University
Roof Type Shingle
Total Parking Spaces 5
Garage Yes
Building
Lot Description Level
Foundation Concrete Perimeter
Sewer Public Sewer
Water Public
Schools
Elementary Schools Wps
Middle Schools Wms
High Schools Whs
Others
Senior Community false
Read Less Info
Want to know what your home might be worth? Contact us for a FREE valuation!

Our team is ready to help you sell your home for the highest possible price ASAP
Bought with Molly Campbell Palmer • Gibson Sotheby's International Realty



