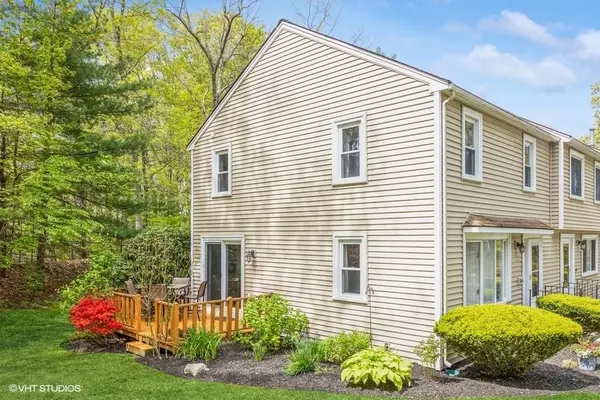For more information regarding the value of a property, please contact us for a free consultation.
Key Details
Sold Price $410,000
Property Type Condo
Sub Type Condominium
Listing Status Sold
Purchase Type For Sale
Square Footage 1,425 sqft
Price per Sqft $287
MLS Listing ID 73239502
Sold Date 06/28/24
Bedrooms 2
Full Baths 1
Half Baths 1
HOA Fees $359/mo
Year Built 1982
Annual Tax Amount $4,571
Tax Year 2023
Property Description
Welcome to Benchmark Estates! You won't want to miss this elegant 2 bedroom, 2 bathroom end unit with big windows close to Rt.3 and all town amenities. This home has been meticulously maintained and is truly move in ready. Renovated in 2016 the kitchen features beautiful quartz countertops, cherry cabinets and tile flooring. This main floor has an open concept flow that's perfect for entertaining and you'll love the quality hardwood floors throughout the living room and dining area. Off the dining area is a nice slider to your large deck and private garden area. There is also a convenient first floor half bath. The second floor has two bedrooms with fantastic closets and a full bathroom in the hallway. Both bedrooms are generous in size. The basement level includes a finished room for added living space. A covered carport and one additional parking space are included. This home is in a great commuter location just minutes away from River Front Park, is turn key and sure to please!
Location
State MA
County Middlesex
Zoning R3
Direction Route 113 to Cardinal Ln. Go all the way up the hill, park in the visitor spaces
Rooms
Family Room Flooring - Wall to Wall Carpet
Basement Y
Primary Bedroom Level Second
Dining Room Flooring - Hardwood, Deck - Exterior, Open Floorplan, Slider
Kitchen Flooring - Stone/Ceramic Tile, Countertops - Stone/Granite/Solid, Open Floorplan, Recessed Lighting, Gas Stove, Lighting - Pendant
Interior
Interior Features High Speed Internet
Heating Forced Air, Natural Gas
Cooling Central Air
Flooring Tile, Carpet, Hardwood
Appliance Range, Dishwasher, Microwave, Refrigerator, Washer, Dryer
Laundry In Basement, In Unit
Exterior
Exterior Feature Deck - Wood, Garden, Professional Landscaping
Garage Spaces 1.0
Community Features Shopping, Park, Bike Path, Highway Access, Public School
Utilities Available for Gas Range
Waterfront Description Beach Front,1 to 2 Mile To Beach,Beach Ownership(Public)
Roof Type Shingle
Total Parking Spaces 1
Garage Yes
Building
Story 3
Sewer Private Sewer
Water Well
Schools
Elementary Schools Tyngsborough
Middle Schools Tyngsborough
High Schools Tyngsborough
Others
Pets Allowed Yes w/ Restrictions
Senior Community false
Read Less Info
Want to know what your home might be worth? Contact us for a FREE valuation!

Our team is ready to help you sell your home for the highest possible price ASAP
Bought with Sharon Seabury • Twin Pinnacle Realty
GET MORE INFORMATION




