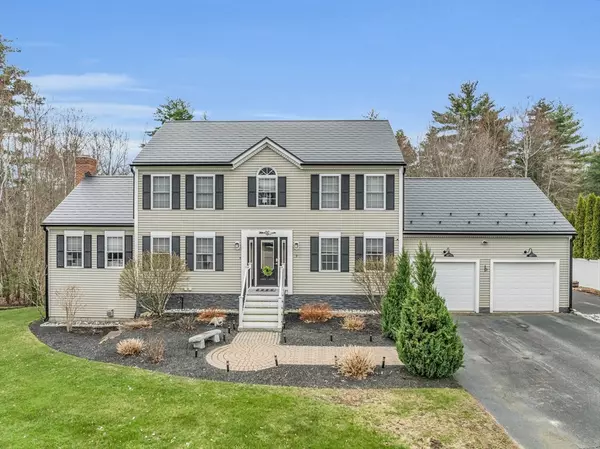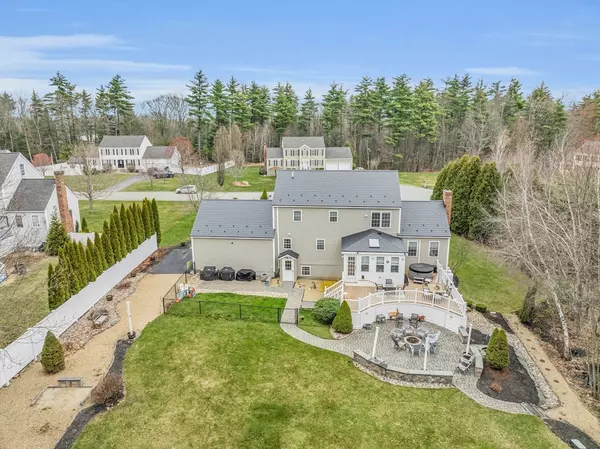For more information regarding the value of a property, please contact us for a free consultation.
Key Details
Sold Price $650,000
Property Type Single Family Home
Sub Type Single Family Residence
Listing Status Sold
Purchase Type For Sale
Square Footage 3,000 sqft
Price per Sqft $216
MLS Listing ID 73225226
Sold Date 06/28/24
Style Colonial
Bedrooms 4
Full Baths 3
Half Baths 1
HOA Y/N false
Year Built 2003
Annual Tax Amount $5,262
Tax Year 2023
Lot Size 1.850 Acres
Acres 1.85
Property Description
Open house canceled, offer accepted. extraordinary colonial situated at the end of a desirable Templeton cul-de-sac is a show stopper! There is not a detail that has been missed in thinking about the practical luxury of this home. Updated utilities are energy efficient and top of line & beautiful finishings offer practicality and convenience. The first floor offers a formal dining space, kitchen, coffee bar, living room, laundry room, and large cathedral ceilinged family room. The sun room is equipped with a propane fireplace that allows for year round use. Upstairs has three good sized bedrooms, full bath, and a stunner of a primary bedroom w/ 2 walk in closets and primary bath. The basement is fully finished with a walkout. The backyard is an oasis of relaxation and functionality. With three floors of completely finished living space; there is room for everyone. Location is everything, with the regional middle/high school at the end of the street and 1 mile to Route 2 for commuting.
Location
State MA
County Worcester
Zoning RA1
Direction Route 2 to Baldwinville Rd to Alexandria Ave
Rooms
Family Room Flooring - Hardwood
Basement Full, Finished, Walk-Out Access
Primary Bedroom Level Second
Dining Room Flooring - Hardwood
Kitchen Flooring - Hardwood, Dining Area, Countertops - Stone/Granite/Solid
Interior
Interior Features Bathroom, Bonus Room, Home Office
Heating Baseboard, Propane, Ductless
Cooling Ductless
Flooring Carpet, Hardwood, Wood Laminate
Fireplaces Number 4
Fireplaces Type Living Room, Master Bedroom
Appliance Water Heater, Tankless Water Heater, Range, Dishwasher, Microwave, Refrigerator, Washer, Dryer
Laundry First Floor, Electric Dryer Hookup, Washer Hookup
Exterior
Exterior Feature Porch - Enclosed, Deck - Composite, Patio, Hot Tub/Spa, Professional Landscaping, Sprinkler System
Garage Spaces 2.0
Fence Fenced/Enclosed
Community Features Public Transportation, Shopping, Park, Walk/Jog Trails, Stable(s), Golf, Medical Facility, Laundromat, Bike Path, Conservation Area, Highway Access, House of Worship, Private School, Public School, Sidewalks
Utilities Available for Electric Range, for Electric Dryer, Washer Hookup
Roof Type Metal
Total Parking Spaces 6
Garage Yes
Building
Lot Description Cul-De-Sac, Cleared, Level
Foundation Concrete Perimeter
Sewer Public Sewer
Water Public
Architectural Style Colonial
Schools
Elementary Schools Tes
Middle Schools Nms
High Schools Nrhs
Others
Senior Community false
Read Less Info
Want to know what your home might be worth? Contact us for a FREE valuation!

Our team is ready to help you sell your home for the highest possible price ASAP
Bought with Kelly Dimbat • Lamacchia Realty, Inc.



