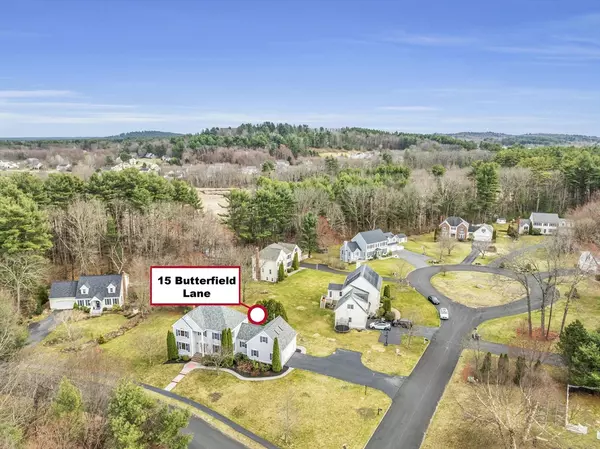For more information regarding the value of a property, please contact us for a free consultation.
Key Details
Sold Price $1,155,000
Property Type Single Family Home
Sub Type Single Family Residence
Listing Status Sold
Purchase Type For Sale
Square Footage 3,233 sqft
Price per Sqft $357
Subdivision Paperclip: Home Improvements, Floor Plan, Plot Plan, Disclosure & Offer Instructions
MLS Listing ID 73218627
Sold Date 06/28/24
Style Colonial
Bedrooms 4
Full Baths 2
Half Baths 1
HOA Fees $18/ann
HOA Y/N true
Year Built 1998
Annual Tax Amount $11,839
Tax Year 2024
Lot Size 0.460 Acres
Acres 0.46
Property Description
WELL MAINTAINED home across from conservation land in BEAVER BROOK ESTATES! Kitchen: quartz counters, cherry cabinets, gas cooking (external vent) & bayed eating area. Southern exposure & many windows creates sunny OPEN FLOOR PLAN into FR w/ gas FP. BONUS ROOM above garage w/ entrance through mudroom w/ skylights & window seat for guests, quiet office or TV. MAIN SUITE presents full bath & walk-in closet. FINISHED LOWER LEVEL w/ 8' ceiling, new plush carpet, full windows, exterior door & negotiable home theater system (100” screen, Sony projector, Marantz receiver + full 5.1 complement of SVS loudspeakers & subwoofers). Updates: roof, composite deck w/ natural gas line for grill, quartz counters in bathrooms & lighting. CORNER LOT w/ driveway on dead-end street. Sizable side yard might accommodate pool (front yard septic). Trails in neighborhood & < 2 miles to Forge Beach (swimming, playground) & 3 schools (tennis, pickleball, basketball courts). *OFFERS DUE 4/9 BY 2:00*
Location
State MA
County Middlesex
Zoning RA
Direction Pleasant Street/Concord Road -> Beaver Brook Road -> left onto Butterfield Lane
Rooms
Family Room Ceiling Fan(s), Flooring - Wall to Wall Carpet, French Doors, Open Floorplan
Basement Full, Finished, Walk-Out Access, Interior Entry
Primary Bedroom Level Second
Dining Room Flooring - Hardwood, Chair Rail, Wainscoting, Lighting - Overhead
Kitchen Dining Area, Countertops - Stone/Granite/Solid, Countertops - Upgraded, Kitchen Island, Cabinets - Upgraded, Deck - Exterior, Exterior Access, Open Floorplan, Recessed Lighting, Slider, Gas Stove, Lighting - Overhead
Interior
Interior Features Ceiling Fan(s), Vaulted Ceiling(s), Window Seat, Recessed Lighting, Closet, Open Floorplan, Lighting - Overhead, Bonus Room, Foyer, Mud Room, Wired for Sound
Heating Forced Air, Natural Gas
Cooling Central Air
Flooring Flooring - Wall to Wall Carpet, Flooring - Hardwood, Laminate
Fireplaces Number 1
Fireplaces Type Family Room
Appliance Gas Water Heater, Range, Dishwasher, Microwave, Refrigerator, Washer, Dryer
Laundry Flooring - Laminate, First Floor, Gas Dryer Hookup
Exterior
Exterior Feature Deck - Composite
Garage Spaces 2.0
Community Features Conservation Area, Public School, Sidewalks
Utilities Available for Gas Range, for Gas Oven, for Gas Dryer
Waterfront Description Beach Front,Lake/Pond,1 to 2 Mile To Beach,Beach Ownership(Public)
Total Parking Spaces 4
Garage Yes
Building
Lot Description Corner Lot
Foundation Concrete Perimeter
Sewer Private Sewer
Water Public
Schools
Elementary Schools Robnsn, Crsafli
Middle Schools Blanchard M.S.
High Schools Westfrd Academy
Others
Senior Community false
Read Less Info
Want to know what your home might be worth? Contact us for a FREE valuation!

Our team is ready to help you sell your home for the highest possible price ASAP
Bought with Padma Sonti • Keller Williams Realty-Merrimack



