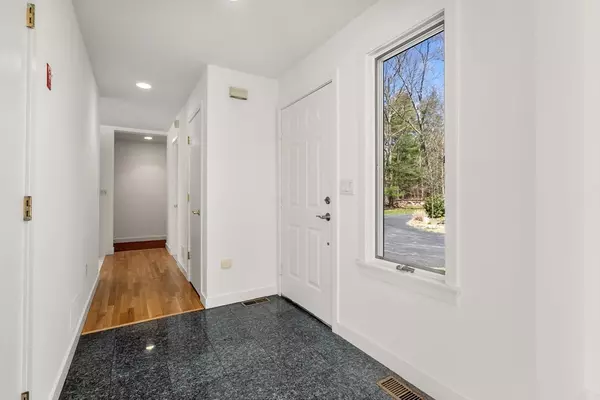For more information regarding the value of a property, please contact us for a free consultation.
Key Details
Sold Price $910,000
Property Type Single Family Home
Sub Type Single Family Residence
Listing Status Sold
Purchase Type For Sale
Square Footage 4,414 sqft
Price per Sqft $206
MLS Listing ID 73224098
Sold Date 06/25/24
Style Contemporary
Bedrooms 4
Full Baths 4
Half Baths 1
HOA Y/N false
Year Built 1992
Annual Tax Amount $13,591
Tax Year 2024
Lot Size 2.480 Acres
Acres 2.48
Property Description
This Cont Col sounds like a dream home!Set on almost 2.5 acres of land, it offers plenty of space&flexibility for various activities.The kit, equipped w/Italian cabs, is a chef's delight,&the skylit cath FR/DR comb is sure to be a favorite spot for gatherings. The screened porch & upgraded deck adds to the allure of entertaining outdoors.The stone fplce in the FR creates a cozy atmosphere, perfect for those chilly evenings.The 2nd flr w/primary BR features bath ensuite, along w/an additional 2-room suite w/a full bath & deck, offers plenty of privacy&comfort for multi-generational living or guests. The current art gallery space is a fantastic bonus, allowing for creativity or extra storage. And the finished walk-out basement with a full bath adds even more flexibility to this home's layout.Outside, the level rear yard, 3-car garage, & majestic entry via stone walls w/circ drive add to the home's appeal. Home warranty incl, this home offers both luxury&peace of mind.Truly a special find
Location
State MA
County Worcester
Zoning RB
Direction Parkerville to Southville. On Westborough/Southborough line. Southville turns into Flanders in Wbro
Rooms
Basement Full, Finished, Walk-Out Access
Primary Bedroom Level Second
Dining Room Skylight, Cathedral Ceiling(s), Flooring - Hardwood
Kitchen Flooring - Stone/Ceramic Tile, Dining Area, Countertops - Stone/Granite/Solid, Kitchen Island
Interior
Interior Features Bathroom - Full, Bathroom
Heating Forced Air, Oil
Cooling Central Air
Flooring Wood, Tile, Carpet
Fireplaces Number 1
Fireplaces Type Living Room
Appliance Water Heater, Oven, Dishwasher, Refrigerator
Laundry First Floor
Exterior
Exterior Feature Porch - Screened, Deck, Sprinkler System
Garage Spaces 3.0
Community Features Shopping
Roof Type Shingle
Total Parking Spaces 10
Garage Yes
Building
Lot Description Level
Foundation Concrete Perimeter
Sewer Private Sewer
Water Private
Schools
High Schools Algonquin
Others
Senior Community false
Read Less Info
Want to know what your home might be worth? Contact us for a FREE valuation!

Our team is ready to help you sell your home for the highest possible price ASAP
Bought with Alan Turetsky • Realty Executives Boston West



