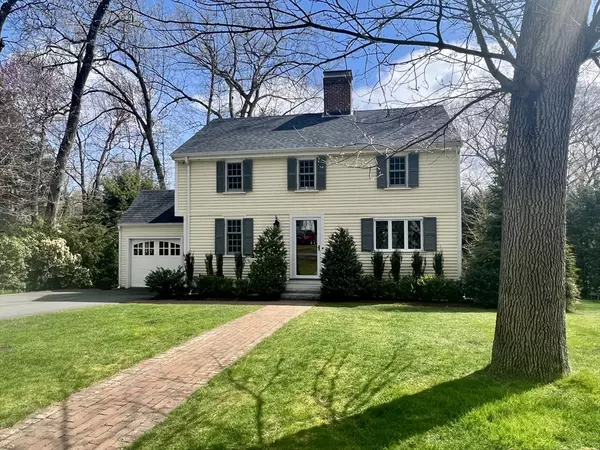For more information regarding the value of a property, please contact us for a free consultation.
Key Details
Sold Price $2,100,000
Property Type Single Family Home
Sub Type Single Family Residence
Listing Status Sold
Purchase Type For Sale
Square Footage 3,103 sqft
Price per Sqft $676
Subdivision Standish Estates
MLS Listing ID 73231255
Sold Date 06/24/24
Style Colonial
Bedrooms 4
Full Baths 3
Half Baths 1
HOA Y/N false
Year Built 1938
Annual Tax Amount $15,750
Tax Year 2024
Lot Size 10,890 Sqft
Acres 0.25
Property Description
Move right in! This charming Royal Barry Wills colonial was thoroughly renovated and expanded in 2017. Gorgeous kitchen with pantry opens to the family room with gas fireplace. The spacious mudroom catches all. Plus large and comfortable dining and living rooms. Upstairs you will find the private cathedral ceiling primary suite and three family bedrooms. Everything from electrical, roof, water service, windows, kitchen, baths to HVAC and more are all done! Certified lead safe. All these updates mix with original elements like diamond pane windows and period hardware. The finished lower level includes a playroom, full bath, and higher ceiling walk-out bonus room with hidden Murphy Bed - perfect for flex gym, guests, au pair or play space. Enjoy summer on the deck overlooking the private back yard. The picturesque Standish Estates neighborhood abuts conservation trails for hiking and exploring around Longfellow Pond. This one checks all the boxes. Do not miss!
Location
State MA
County Norfolk
Zoning SFR
Direction Oakland St or Route 9 East to Standish
Rooms
Family Room Flooring - Hardwood, Window(s) - Picture, Open Floorplan
Basement Full, Partially Finished, Walk-Out Access
Primary Bedroom Level Second
Dining Room Flooring - Hardwood
Kitchen Flooring - Hardwood, Pantry, Countertops - Stone/Granite/Solid, Kitchen Island, Open Floorplan, Remodeled, Stainless Steel Appliances, Gas Stove, Lighting - Pendant
Interior
Interior Features Recessed Lighting, Bathroom - Half, Closet/Cabinets - Custom Built, Play Room, Bonus Room, Mud Room
Heating Radiant, Natural Gas
Cooling Central Air
Flooring Hardwood, Flooring - Wall to Wall Carpet, Laminate, Flooring - Stone/Ceramic Tile
Fireplaces Number 1
Fireplaces Type Family Room
Appliance Range, Oven, Dishwasher, Disposal, Microwave, ENERGY STAR Qualified Refrigerator, ENERGY STAR Qualified Dryer, ENERGY STAR Qualified Dishwasher, ENERGY STAR Qualified Washer
Laundry Second Floor
Exterior
Exterior Feature Deck, Professional Landscaping, Sprinkler System
Garage Spaces 1.0
Community Features Public Transportation, Walk/Jog Trails, Conservation Area, Public School, T-Station
Utilities Available for Gas Range
Total Parking Spaces 2
Garage Yes
Building
Foundation Concrete Perimeter
Sewer Public Sewer
Water Public
Schools
Elementary Schools Fiske
Middle Schools Wms
High Schools Whs
Others
Senior Community false
Read Less Info
Want to know what your home might be worth? Contact us for a FREE valuation!

Our team is ready to help you sell your home for the highest possible price ASAP
Bought with Sarah Glovsky • The Charles Realty



