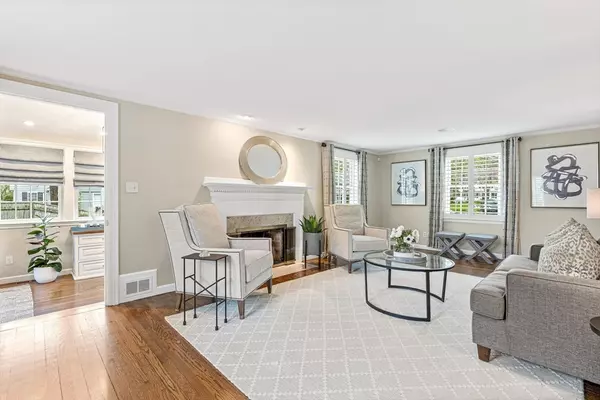For more information regarding the value of a property, please contact us for a free consultation.
Key Details
Sold Price $2,375,000
Property Type Single Family Home
Sub Type Single Family Residence
Listing Status Sold
Purchase Type For Sale
Square Footage 4,152 sqft
Price per Sqft $572
MLS Listing ID 73231820
Sold Date 06/21/24
Style Colonial
Bedrooms 4
Full Baths 2
Half Baths 1
HOA Y/N false
Year Built 1950
Annual Tax Amount $15,515
Tax Year 2023
Lot Size 0.260 Acres
Acres 0.26
Property Description
Located in a coveted Wellesley neighborhood, this lovely Colonial offers a perfect blend of modern updates + timeless charm. With spacious rooms, this home checks every box for today's buyer. The main floor features a renovated kitchen w/large island + bar, an adjoining family room w/custom built-ins + gas fireplace, elegant dining room, front-to-back living room + a stunning 2021 office. A half bath + mudroom w/custom cubbies complete this level. The 2nd floor features an expansive primary suite w/amazing closet space and a luxurious bath, 3 additional bedrooms, full bath + laundry. A walk-up attic provides storage + expansion opportunities.The LL features a bonus room ideal for recreation, gym, media room + ample storage space. Enjoy outdoor living in the fenced, professionally-landscaped yard w/a large patio. Every detail of this special property reflects a seamless blend of elegance + comfort. OFFER DEADLINE 5PM SATURDAY, 5/3
Location
State MA
County Norfolk
Area Wellesley Hills
Zoning SR10
Direction Weston Road to Boulder Brook Rd to Chesterton to Richland Rd
Rooms
Family Room Closet/Cabinets - Custom Built, Flooring - Hardwood, Window(s) - Bay/Bow/Box, Open Floorplan, Recessed Lighting, Crown Molding
Basement Full, Partially Finished, Interior Entry, Sump Pump
Primary Bedroom Level Second
Dining Room Closet/Cabinets - Custom Built, Flooring - Hardwood, Window(s) - Bay/Bow/Box, Lighting - Overhead, Crown Molding
Kitchen Closet/Cabinets - Custom Built, Flooring - Hardwood, Countertops - Stone/Granite/Solid, Kitchen Island, Exterior Access, Recessed Lighting, Remodeled, Stainless Steel Appliances, Wine Chiller, Lighting - Pendant
Interior
Interior Features Closet/Cabinets - Custom Built, Decorative Molding, Lighting - Overhead, Recessed Lighting, Closet, Open Floorplan, Mud Room, Home Office, Play Room, Media Room, Exercise Room, Walk-up Attic
Heating Forced Air, Electric Baseboard, Natural Gas, Ductless
Cooling Central Air
Flooring Tile, Carpet, Hardwood, Flooring - Stone/Ceramic Tile, Flooring - Hardwood, Flooring - Wall to Wall Carpet, Laminate
Fireplaces Number 2
Fireplaces Type Family Room, Living Room
Appliance Gas Water Heater, Water Heater, Range, Dishwasher, Disposal, Microwave, Refrigerator, Freezer, Range Hood
Laundry Flooring - Stone/Ceramic Tile, Sink, Second Floor
Exterior
Exterior Feature Patio, Rain Gutters, Professional Landscaping, Sprinkler System, Decorative Lighting, Screens, Invisible Fence
Garage Spaces 2.0
Fence Invisible
Community Features Public Transportation, Shopping, Tennis Court(s), Park, Walk/Jog Trails, Golf, Bike Path, Conservation Area, Highway Access, House of Worship, Private School, Public School, University
Utilities Available for Gas Range, for Electric Oven
Roof Type Shingle
Total Parking Spaces 5
Garage Yes
Building
Lot Description Corner Lot, Level
Foundation Concrete Perimeter
Sewer Public Sewer
Water Public
Architectural Style Colonial
Schools
Elementary Schools Wps
Middle Schools Wms
High Schools Whs
Others
Senior Community false
Acceptable Financing Contract
Listing Terms Contract
Read Less Info
Want to know what your home might be worth? Contact us for a FREE valuation!

Our team is ready to help you sell your home for the highest possible price ASAP
Bought with Beyond Boston Properties Group • Compass



