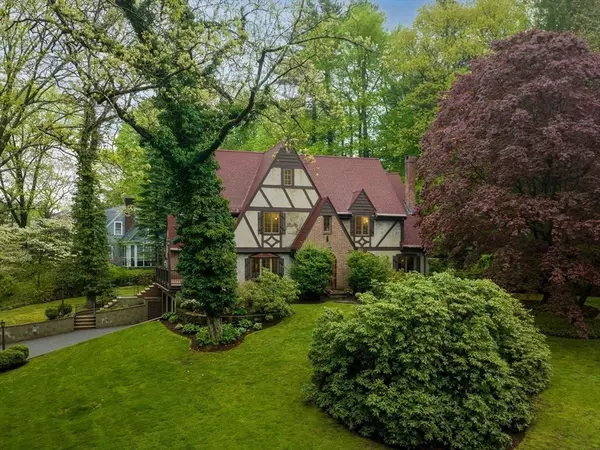For more information regarding the value of a property, please contact us for a free consultation.
Key Details
Sold Price $2,300,000
Property Type Single Family Home
Sub Type Single Family Residence
Listing Status Sold
Purchase Type For Sale
Square Footage 4,838 sqft
Price per Sqft $475
Subdivision Farms
MLS Listing ID 73235469
Sold Date 06/14/24
Style Colonial,Tudor
Bedrooms 5
Full Baths 3
Half Baths 1
HOA Y/N false
Year Built 1934
Annual Tax Amount $21,059
Tax Year 2024
Lot Size 0.430 Acres
Acres 0.43
Property Description
Charming, bright, and sophisticated 5-bedroom Tudor in coveted Wellesley Farms. Elegant natural wood foyer leads to large sunny living room w/coffered ceiling and an oak-shelved library w/fireplace. Large corner dining room perfect for family gatherings. Grand chef's kitchen with custom cherry cabinetry and island opens to bay-windowed breakfast room and sunshine-filled family room w/fireplace and built-ins. Step out to charming screened porch and secluded bluestone patio surrounded by lush mature landscaping, tiered stone walls and hot tub. Large deck off kitchen overlooks parkland. Wide staircase leads to spacious master w/ensuite bath, large walk-in closet, and 2 additional sizeable closets, as well as 4 more good-sized family bedrooms and 2 full baths. Finished 3rd floor bonus retreat. Huge LL with good ceiling height ready for finishing. Amazing Farms neighborhood surrounded by conservation land; short walk to Rec Center, Warren Park, Cross Town Trail, and Farms Train Station.
Location
State MA
County Norfolk
Area Wellesley Farms
Zoning SR15
Direction Washington St to Hillside
Rooms
Family Room Flooring - Hardwood, Window(s) - Bay/Bow/Box, Exterior Access
Basement Full, Interior Entry, Garage Access, Concrete, Unfinished
Primary Bedroom Level Second
Dining Room Flooring - Hardwood, Window(s) - Bay/Bow/Box
Kitchen Ceiling Fan(s), Flooring - Hardwood, Window(s) - Bay/Bow/Box, Window(s) - Stained Glass, Dining Area, Balcony / Deck, Countertops - Stone/Granite/Solid, Kitchen Island, Wet Bar
Interior
Interior Features Ceiling Fan(s), Breakfast Bar / Nook, Library, Play Room, Mud Room, Bathroom, Walk-up Attic
Heating Baseboard, Natural Gas, Fireplace(s)
Cooling Central Air
Flooring Wood, Flooring - Hardwood, Flooring - Wall to Wall Carpet
Fireplaces Number 2
Appliance Gas Water Heater, Range, Oven, Dishwasher, Disposal, Trash Compactor, Microwave, Refrigerator, Freezer, Washer, Dryer, Plumbed For Ice Maker
Laundry Flooring - Stone/Ceramic Tile, First Floor, Gas Dryer Hookup, Washer Hookup
Exterior
Exterior Feature Balcony / Deck, Porch - Screened, Patio, Hot Tub/Spa, Professional Landscaping, Sprinkler System
Garage Spaces 2.0
Community Features Public Transportation, Shopping, Park, Walk/Jog Trails, Bike Path, Conservation Area, Highway Access, House of Worship, Private School, Public School, T-Station, University
Utilities Available for Gas Range, for Electric Oven, for Gas Dryer, Washer Hookup, Icemaker Connection
Roof Type Shingle
Total Parking Spaces 4
Garage Yes
Building
Lot Description Corner Lot
Foundation Concrete Perimeter
Sewer Public Sewer
Water Public
Schools
Elementary Schools Wps
Middle Schools Wms
High Schools Whs
Others
Senior Community false
Read Less Info
Want to know what your home might be worth? Contact us for a FREE valuation!

Our team is ready to help you sell your home for the highest possible price ASAP
Bought with Dean Poritzky • Engel & Volkers Wellesley



