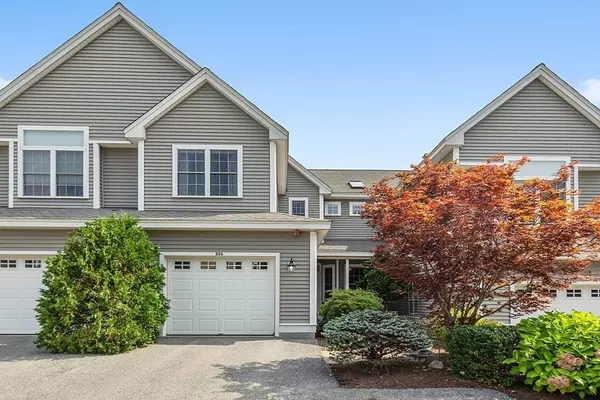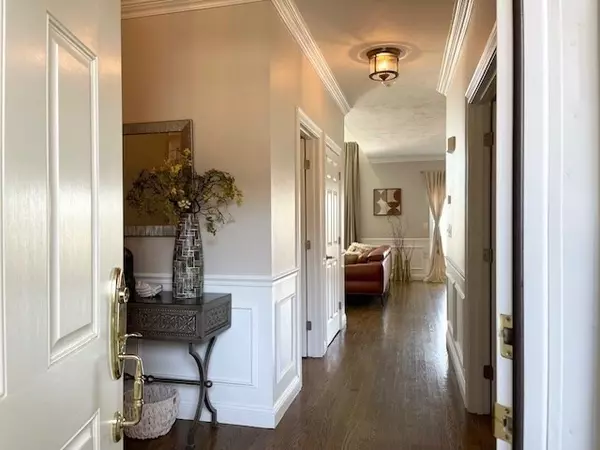For more information regarding the value of a property, please contact us for a free consultation.
Key Details
Sold Price $610,000
Property Type Condo
Sub Type Condominium
Listing Status Sold
Purchase Type For Sale
Square Footage 2,647 sqft
Price per Sqft $230
MLS Listing ID 73206041
Sold Date 06/13/24
Bedrooms 3
Full Baths 3
Half Baths 1
HOA Fees $590/mo
Year Built 2005
Annual Tax Amount $4,988
Tax Year 2024
Property Description
RARE FIND! Stunning and spacious, townhouse at The Woodlands, a professionally landscaped community, features finished basement with an ENTERTAINMENT/MAN-CAVE/GUEST or IN LAW SUITE complete with its own full bathroom, bedroom, living space and kitchenette! Level1: Den with french doors just off the foyer flows into an open floor plan. Gourmet kitchen, cherry cabinets, center island, hardwood floors, stainless steel appliances, and granite counters lead to sliding doors & private deck overlooking PANORAMIC VIEWS to the west. Large windows,sky lights and an abundance of NATURAL LIGHT! 2 bedrooms on 2nd flr including elegantly appointed master suite and possible additional bedroom/den/office space.Architectural details throughout. STORAGE GALORE! Planned activities, well maintained trails, large park, gas grill and picnic table.Condo fee includes A LOT: exterior maintenance, snow/trash removal,expanded basic cable, internet, town sewer & water.PET FRIENDLY! Inspection for information only
Location
State MA
County Worcester
Zoning Res
Direction GPS 806 Ledgewood Way, Clinton MA Rte 495: Exit 26,Rt 62W - over RR -Berlin St.to Woodland Cir.
Rooms
Family Room Skylight, Cathedral Ceiling(s), Flooring - Hardwood
Basement Y
Primary Bedroom Level Second
Dining Room Flooring - Hardwood
Kitchen Flooring - Hardwood, Balcony / Deck
Interior
Interior Features Countertops - Stone/Granite/Solid, Bathroom - Full, Bathroom - With Shower Stall, Walk-In Closet(s), Wet bar, Country Kitchen, Lighting - Overhead, Bathroom, Bedroom, Inlaw Apt., Wet Bar
Heating Forced Air, Natural Gas
Cooling Central Air
Flooring Flooring - Wall to Wall Carpet, Flooring - Stone/Ceramic Tile
Appliance Range, Dishwasher, Disposal, Microwave, Refrigerator, Second Dishwasher, Stainless Steel Appliance(s), Plumbed For Ice Maker
Laundry Flooring - Stone/Ceramic Tile, In Unit, Electric Dryer Hookup, Washer Hookup
Exterior
Garage Spaces 1.0
Community Features Shopping, Park, Walk/Jog Trails, Golf, Medical Facility, Conservation Area, Highway Access, Public School
Utilities Available for Electric Range, for Electric Oven, for Electric Dryer, Washer Hookup, Icemaker Connection
Waterfront Description Beach Front,Lake/Pond,3/10 to 1/2 Mile To Beach,Beach Ownership(Association)
Total Parking Spaces 1
Garage Yes
Building
Story 3
Sewer Public Sewer
Water Public
Others
Pets Allowed Yes w/ Restrictions
Senior Community false
Acceptable Financing Contract
Listing Terms Contract
Read Less Info
Want to know what your home might be worth? Contact us for a FREE valuation!

Our team is ready to help you sell your home for the highest possible price ASAP
Bought with Derrick Tai Truong • Central Real Estate



