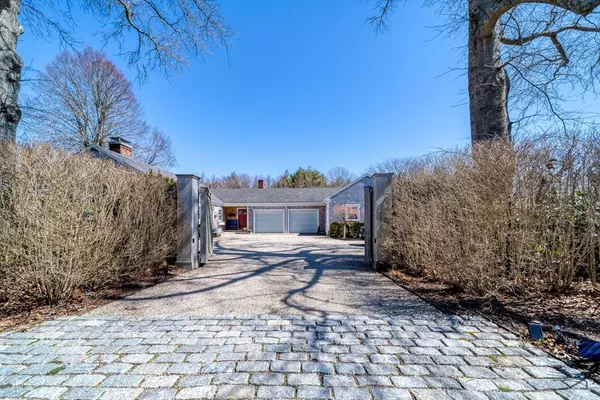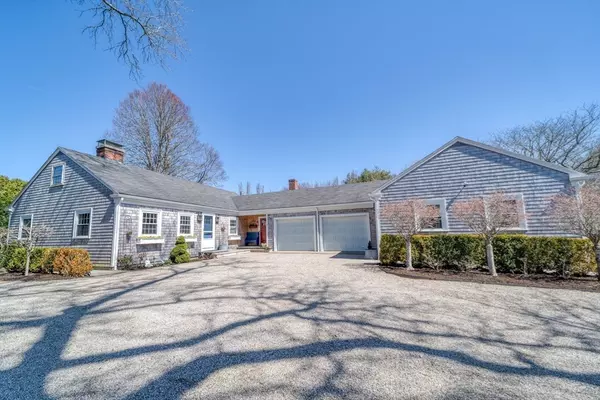For more information regarding the value of a property, please contact us for a free consultation.
Key Details
Sold Price $855,900
Property Type Single Family Home
Sub Type Single Family Residence
Listing Status Sold
Purchase Type For Sale
Square Footage 2,261 sqft
Price per Sqft $378
MLS Listing ID 73221678
Sold Date 06/07/24
Style Cape
Bedrooms 5
Full Baths 3
HOA Y/N false
Year Built 1954
Annual Tax Amount $7,277
Tax Year 2023
Lot Size 0.400 Acres
Acres 0.4
Property Description
Mattapoisett by the Sea! 72-74 North Street is the quintessential seaside escape. This enchanting property epitomizes the charm of Mattapoisett with a house that blends classical style and coastal ambience. Through the wooden gate you will find your happy place! Set on a professionally landscaped lot, with privets and mature hydrangea galore. Come into the inviting kitchen with soapstone counters, white cabinetry, and stainless-steel appliances. Cozy living room with fireplace and dining room. This Classic Cape boasts 5 bedrooms in the main home, 3 on the first floor. Set up your easel or get your creative juices going in the upstairs bedroom. Tons of attic storage, two car attached garage, hardwood floors, new Harvey windows, new exterior doors, new furnace, hot water heaters, new septic, patio pavers, new front shingles. Separate one bed apartment w/newer appliances and hardwood floors, perfect for multi-generational living or rental opportunity. Don't let it slip away!
Location
State MA
County Plymouth
Zoning R30
Direction I-195 toward New Bedford/Providence RI, Exit 31A toward Mattapoisett-Merge Onto North Street.
Rooms
Basement Full, Interior Entry, Sump Pump, Concrete, Unfinished
Primary Bedroom Level First
Interior
Interior Features Walk-up Attic
Heating Oil
Cooling Window Unit(s)
Flooring Tile, Hardwood
Fireplaces Number 2
Appliance Water Heater, Range, Dishwasher, Microwave, Refrigerator, Washer, Dryer
Laundry In Basement, Electric Dryer Hookup, Washer Hookup
Exterior
Exterior Feature Patio, Rain Gutters, Professional Landscaping, Sprinkler System, Garden
Garage Spaces 2.0
Fence Fenced/Enclosed
Community Features Shopping, Tennis Court(s), Park, Walk/Jog Trails, Golf, Medical Facility, Laundromat, Bike Path, Conservation Area, Highway Access, House of Worship, Marina, Private School, Public School
Utilities Available for Electric Range, for Electric Dryer, Washer Hookup, Generator Connection
Waterfront Description Beach Front,Harbor,Ocean,Walk to,1/2 to 1 Mile To Beach,Beach Ownership(Public)
Roof Type Shingle
Total Parking Spaces 4
Garage Yes
Building
Lot Description Wooded, Gentle Sloping
Foundation Concrete Perimeter, Block
Sewer Private Sewer
Water Public
Schools
Elementary Schools Ohs/Cs
Middle Schools Orrjhs
High Schools Orrhs
Others
Senior Community false
Acceptable Financing Contract
Listing Terms Contract
Read Less Info
Want to know what your home might be worth? Contact us for a FREE valuation!

Our team is ready to help you sell your home for the highest possible price ASAP
Bought with Farrah DiPietro • eXp Realty
GET MORE INFORMATION




