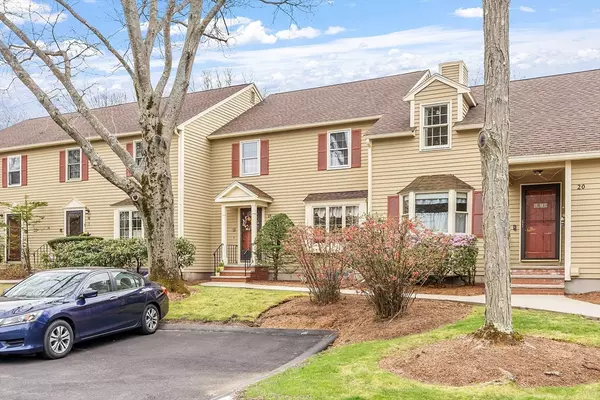For more information regarding the value of a property, please contact us for a free consultation.
Key Details
Sold Price $570,000
Property Type Condo
Sub Type Condominium
Listing Status Sold
Purchase Type For Sale
Square Footage 1,448 sqft
Price per Sqft $393
MLS Listing ID 73228853
Sold Date 06/06/24
Bedrooms 2
Full Baths 2
Half Baths 1
HOA Fees $509/mo
Year Built 1982
Annual Tax Amount $4,907
Tax Year 2024
Property Description
Bright and sunny 2-story Hawthorne model at Olde Salem Village has 2 bedrooms and 2 ½ baths. Lovingly maintained home reflects pride of ownership throughout starting with the private entrance with tile flooring and closet and 1st floor with beautiful hardwood floors. The eat-in kitchen with bay window, window seat, granite countertops and pantry is adjacent to the dining room (currently used as a den) that flows into the generously sized living room with wood-burning stove and slider to private deck with awning. 1st floor also has half bath and laundry facilities. 2nd floor offers 2 spacious bedrooms (one has 3 closets), additional full bath and main bedroom with walk-in closet and updated en suite bath. Ample storage in pulldown attic and in the large unfinished basement with bulkhead. Central AC, detached garage and additional parking in front of the unit. Enjoy the pool, clubhouse & tennis courts this summer! Conveniently located close to malls, highways & all Danvers has to offer.
Location
State MA
County Essex
Zoning R1
Direction GPS address as 47 Collins St. Danvers Unit # 19. Park only along a curb that is NOT painted white.
Rooms
Basement Y
Primary Bedroom Level Second
Dining Room Ceiling Fan(s), Flooring - Hardwood, Window(s) - Bay/Bow/Box
Kitchen Flooring - Hardwood, Pantry, Countertops - Stone/Granite/Solid, Chair Rail, Lighting - Overhead
Interior
Interior Features Closet, Lighting - Overhead, Entry Hall
Heating Forced Air, Oil
Cooling Central Air
Flooring Tile, Carpet, Hardwood, Flooring - Stone/Ceramic Tile
Fireplaces Number 1
Appliance Range, Dishwasher, Disposal, Trash Compactor, Refrigerator, Washer, Dryer, Plumbed For Ice Maker
Laundry Flooring - Stone/Ceramic Tile, Electric Dryer Hookup, Lighting - Overhead, First Floor
Exterior
Exterior Feature Deck, Deck - Composite, Professional Landscaping, Sprinkler System, Tennis Court(s)
Garage Spaces 1.0
Pool Association, In Ground
Community Features Public Transportation, Shopping, Pool, Tennis Court(s), Park, Walk/Jog Trails, Medical Facility, Bike Path, Conservation Area, Highway Access, House of Worship, Marina, Private School, Public School
Utilities Available for Electric Range, for Electric Oven, for Electric Dryer, Icemaker Connection
Roof Type Shingle
Total Parking Spaces 1
Garage Yes
Building
Story 2
Sewer Public Sewer
Water Public
Schools
Elementary Schools Highlands
Middle Schools Holten-Richmond
High Schools Danvers Hs
Others
Pets Allowed No
Senior Community false
Read Less Info
Want to know what your home might be worth? Contact us for a FREE valuation!

Our team is ready to help you sell your home for the highest possible price ASAP
Bought with Julianne Falzarano • JF Realty, LLC



