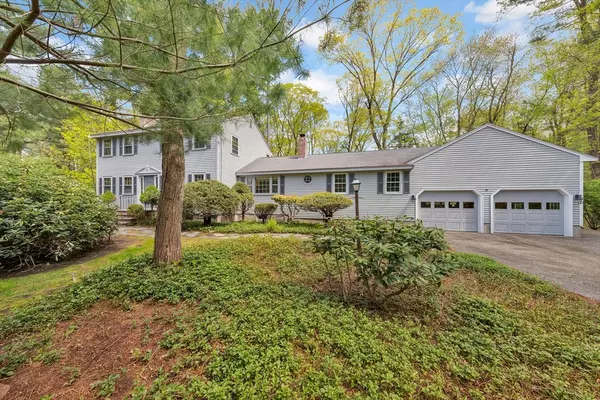For more information regarding the value of a property, please contact us for a free consultation.
Key Details
Sold Price $1,300,000
Property Type Single Family Home
Sub Type Single Family Residence
Listing Status Sold
Purchase Type For Sale
Square Footage 2,828 sqft
Price per Sqft $459
Subdivision Wildwood
MLS Listing ID 73238601
Sold Date 06/05/24
Style Colonial
Bedrooms 5
Full Baths 3
HOA Y/N false
Year Built 1966
Annual Tax Amount $11,234
Tax Year 2024
Lot Size 0.930 Acres
Acres 0.93
Property Description
This charming Colonial sits on just under 1 acre surrounded by mature landscaping & offers a serene retreat from the bustle of daily life. Enjoy the beauty in every season on this quiet, picturesque lot. 1st floor boasts expansive & versatile layout w/ formal dining room, & cozy front to back living room w/beam ceilings & fireplace. Eat In Kitchen flows seamlessly into an oversized family room w/beautiful woodwork, vaulted ceilings, skylights, & plenty of windows offering views of the wooded yard & loads of natural light. Mudroom provides convenient access to 2c garage. Oversized primary suite w/vaulted ceilings, walk-in cedar closet, & full bath. Add'l full bath & laundry complete 1st floor. Upstairs, you'll find 4 more bedrooms & another full bath, providing ample space for family & guests. With its serene location, proximity to Lane School, Fawn Lake, & walking trails, & lovingly maintained interior, this home offers the perfect blend of comfort, convenience & peaceful living.
Location
State MA
County Middlesex
Zoning A
Direction Dana Road to Wildwood Drive
Rooms
Family Room Flooring - Hardwood
Basement Full, Sump Pump, Concrete, Unfinished
Primary Bedroom Level First
Dining Room Flooring - Hardwood
Kitchen Flooring - Stone/Ceramic Tile
Interior
Interior Features Mud Room
Heating Baseboard, Natural Gas
Cooling Central Air
Flooring Hardwood
Fireplaces Number 2
Fireplaces Type Family Room, Living Room
Appliance Range, Dishwasher, Microwave, Refrigerator, Washer, Dryer
Laundry First Floor, Washer Hookup
Exterior
Exterior Feature Deck, Storage
Garage Spaces 2.0
Community Features Public Transportation, Shopping, Park, Walk/Jog Trails, Golf, Medical Facility, Conservation Area, Highway Access, House of Worship, Private School, Public School
Utilities Available for Electric Range, Washer Hookup
Roof Type Shingle
Total Parking Spaces 6
Garage Yes
Building
Lot Description Wooded, Level
Foundation Concrete Perimeter
Sewer Public Sewer
Water Public
Architectural Style Colonial
Schools
Elementary Schools Davis/Lane
Middle Schools John Glenn
High Schools Bedford
Others
Senior Community false
Read Less Info
Want to know what your home might be worth? Contact us for a FREE valuation!

Our team is ready to help you sell your home for the highest possible price ASAP
Bought with Sara Adgate • Success! Real Estate



