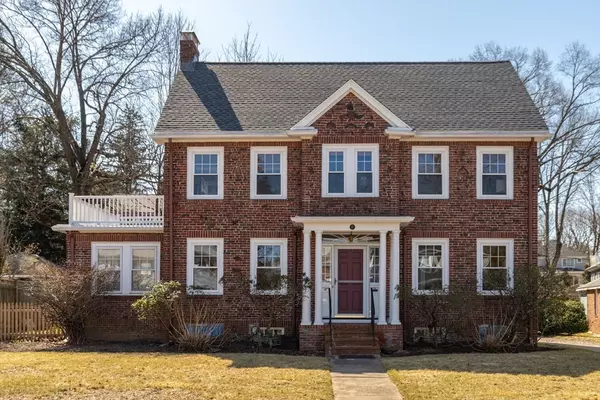For more information regarding the value of a property, please contact us for a free consultation.
Key Details
Sold Price $1,485,000
Property Type Single Family Home
Sub Type Single Family Residence
Listing Status Sold
Purchase Type For Sale
Square Footage 2,228 sqft
Price per Sqft $666
MLS Listing ID 73212383
Sold Date 05/31/24
Style Colonial
Bedrooms 3
Full Baths 2
Half Baths 1
HOA Y/N false
Year Built 1927
Annual Tax Amount $11,071
Tax Year 2024
Lot Size 6,534 Sqft
Acres 0.15
Property Description
Solid and fabulous 1920's traditional brick colonial on a quiet cul-de-sac neighborhood. 1st floor offers a welcoming foyer. Left side is a front-to-back living room with wood burning fireplace and a bright sun room/family room which can be used as an office as well. Right side is a formal dining room, a kitchen of top-brand appliances with 6-burner WOLF stove and SUB ZERO fridge. 2nd floor has three bedrooms -- master bedroom is with a full bath and direct access to a full sized outdoor deck (new rails), and two other comfortable-sized bedrooms, a small nursery and another full bath. The third floor walk-up attic makes for additional finished space potential. The finished room in the basement serves as a play room/media room. Outdoor has a beautiful blue stone patio and well landscaped yard directly off the kitchen. Less than 1 mile to elementary schools and 2 miles to Library, and very easy access to Routes 95 and 90 as well as bus station (3 minutes), subway/commuter rail (<1 mile)
Location
State MA
County Middlesex
Area Auburndale
Zoning SR3
Direction Washington Street to Angier Circle - close to Rt 95 and Comm Ave
Rooms
Family Room Flooring - Hardwood
Basement Full, Partially Finished
Primary Bedroom Level Second
Dining Room Flooring - Hardwood
Kitchen Flooring - Hardwood, Countertops - Stone/Granite/Solid, Recessed Lighting, Stainless Steel Appliances
Interior
Interior Features Closet, Nursery, Play Room, Walk-up Attic
Heating Forced Air, Natural Gas
Cooling Window Unit(s)
Flooring Hardwood, Flooring - Hardwood, Laminate
Fireplaces Number 1
Fireplaces Type Living Room
Appliance Gas Water Heater, Range, Oven, Dishwasher, Disposal, Refrigerator, Freezer, Washer, Dryer
Laundry Gas Dryer Hookup, Washer Hookup, Sink, In Basement
Exterior
Exterior Feature Deck - Roof, Patio - Enclosed, Fenced Yard, Garden
Garage Spaces 1.0
Fence Fenced
Community Features Public Transportation, Shopping, Park, Medical Facility, House of Worship, Public School, T-Station
Roof Type Shingle
Total Parking Spaces 2
Garage Yes
Building
Lot Description Cul-De-Sac, Corner Lot
Foundation Stone, Brick/Mortar
Sewer Public Sewer
Water Public
Architectural Style Colonial
Schools
Elementary Schools Peirce/Williams
Middle Schools Day/Brown
High Schools North/South
Others
Senior Community false
Read Less Info
Want to know what your home might be worth? Contact us for a FREE valuation!

Our team is ready to help you sell your home for the highest possible price ASAP
Bought with Helen Mach • Central Real Estate



