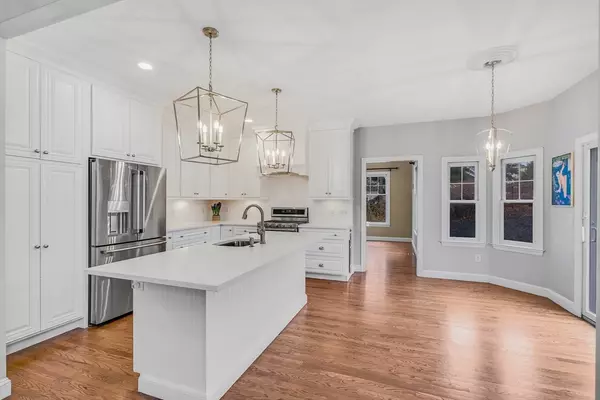For more information regarding the value of a property, please contact us for a free consultation.
Key Details
Sold Price $1,475,000
Property Type Single Family Home
Sub Type Single Family Residence
Listing Status Sold
Purchase Type For Sale
Square Footage 4,410 sqft
Price per Sqft $334
MLS Listing ID 73219922
Sold Date 05/30/24
Style Colonial
Bedrooms 4
Full Baths 3
Half Baths 1
HOA Y/N false
Year Built 1996
Annual Tax Amount $15,705
Tax Year 2023
Lot Size 1.000 Acres
Acres 1.0
Property Description
Come home to this Stunning Custom built Colonial nestled in the heart of charming Southborough. This 4,410 sq ft stately home consists of 11 rms, 4 bedrms & 3.5 baths, first floor private office w/ french doors, large 2 story Family Room w/fireplace & built-ins & huge dining rm w/fireplace. Enjoy this fabulous sun-filled open floor plan w/its soaring ceilings, gleaming hardwood flrs, updated white & bright kitchen w/quartz counters overlooking a beautifully landscaped vast flat backyard. The 2nd flr consists of main bedrm suite w/his & hers walk-in closets & newly renovated bathrm w/radiant flr. 3 other large bedrms, along with an bonus rm/playrm/office w/ it's own entryway. Finished LL has a family rm, workout rm, rec rm, storage galore, & 3 car garage. New furnace, new roof, water heater & shed. Many updates - see attachment. Convenient commuting w/easy access to Rts. 9/20/30/495/90, restaurants & Train to South Station. St. Marks, Fay School, & Excellent Public Schools are a bonus!
Location
State MA
County Worcester
Zoning RA
Direction Sears Road to Main St. Take right, and it is the 1st driveway on the right. Set back off of the road
Rooms
Family Room Flooring - Hardwood
Basement Full, Finished, Interior Entry, Bulkhead, Radon Remediation System
Primary Bedroom Level Second
Dining Room Flooring - Hardwood
Kitchen Flooring - Hardwood, Dining Area, Countertops - Stone/Granite/Solid, Kitchen Island, Exterior Access, Open Floorplan, Recessed Lighting, Slider, Stainless Steel Appliances, Gas Stove
Interior
Interior Features Bathroom - Full, Bathroom - Tiled With Shower Stall, Recessed Lighting, Bathroom, Home Office, Bonus Room, Den, Exercise Room, Game Room, Wired for Sound
Heating Forced Air, Natural Gas
Cooling Central Air
Flooring Wood, Tile, Carpet, Hardwood, Flooring - Stone/Ceramic Tile, Flooring - Hardwood, Flooring - Wall to Wall Carpet
Fireplaces Number 2
Fireplaces Type Family Room, Living Room
Appliance Gas Water Heater, Oven, Dishwasher, Microwave, Refrigerator, Washer, Dryer, Range Hood, Plumbed For Ice Maker
Laundry Flooring - Stone/Ceramic Tile, Main Level, Gas Dryer Hookup, Walk-in Storage, First Floor
Exterior
Exterior Feature Deck, Rain Gutters, Storage, Professional Landscaping, Sprinkler System, Decorative Lighting, Fenced Yard, Invisible Fence
Garage Spaces 3.0
Fence Fenced/Enclosed, Fenced, Invisible
Community Features Public Transportation, Shopping, Tennis Court(s), Park, Walk/Jog Trails, Golf, Medical Facility, Conservation Area, Highway Access, House of Worship, Private School, Public School, T-Station
Utilities Available for Gas Range, Icemaker Connection
Total Parking Spaces 4
Garage Yes
Building
Lot Description Level
Foundation Concrete Perimeter
Sewer Private Sewer
Water Public
Schools
Elementary Schools Finn/Ww/Neary
Middle Schools Trottier
High Schools Algonquin Hs
Others
Senior Community false
Read Less Info
Want to know what your home might be worth? Contact us for a FREE valuation!

Our team is ready to help you sell your home for the highest possible price ASAP
Bought with Festa Foley Team • Compass



