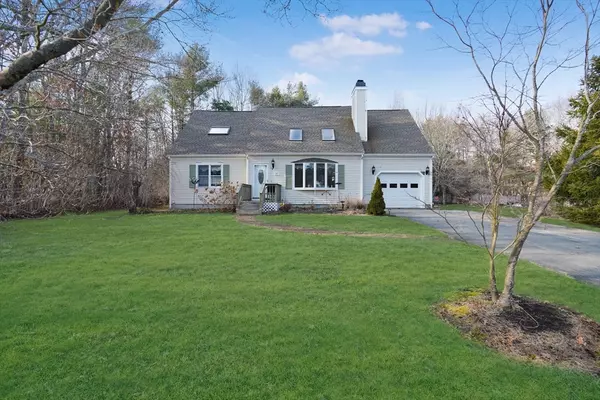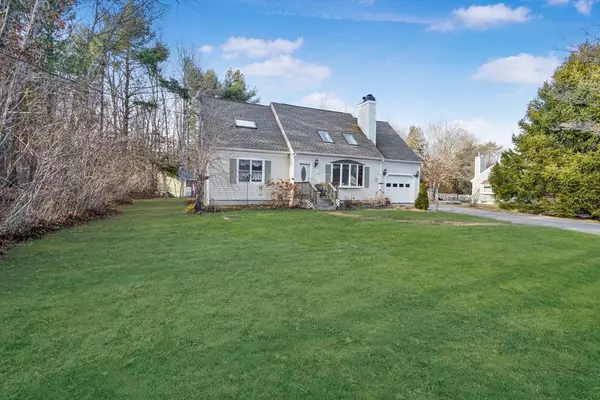For more information regarding the value of a property, please contact us for a free consultation.
Key Details
Sold Price $585,000
Property Type Single Family Home
Sub Type Single Family Residence
Listing Status Sold
Purchase Type For Sale
Square Footage 2,000 sqft
Price per Sqft $292
Subdivision Sherwood Acres
MLS Listing ID 73217804
Sold Date 05/30/24
Style Cape
Bedrooms 3
Full Baths 2
HOA Y/N false
Year Built 1988
Annual Tax Amount $5,137
Tax Year 2024
Lot Size 0.760 Acres
Acres 0.76
Property Description
Welcome to this inviting Cape-style home which is situated in a quiet Acushnet neighborhood! Entering this home you are greeted by a cozy fireplace living room with cathedral ceilings and hardwood floors.A bright and sunny space with viewing out through the bow window where you will always see an array of birds.There is a formal dining room, spacious eat-in kitchen that has a generous amount of counter space and a plentiful amount of cabinetry. Also, on this main level is a spacious bonus room that can be used as a home office, guest room, den/playroom or any other space that may be needed. You will love the french doors that step down into the four seasons room, having sliding doors out to the backyard deck. This main level also has a full bathroom. On the second level you have three well-appointed bedrooms, another full bathroom and a second floor hallway overlook where you will see the open space down to the living room area. Spacious home indeed! New septic system. Don't miss this!
Location
State MA
County Bristol
Zoning r
Direction Peckham or Middle road to Bow Drive.
Rooms
Family Room Closet, Flooring - Laminate
Basement Full, Interior Entry, Bulkhead, Concrete, Unfinished
Primary Bedroom Level Second
Dining Room Flooring - Hardwood, Open Floorplan
Kitchen Flooring - Stone/Ceramic Tile, Dining Area, Pantry
Interior
Interior Features Recessed Lighting, Slider, Sun Room, Central Vacuum
Heating Baseboard, Oil, Pellet Stove
Cooling Central Air
Flooring Tile, Carpet, Hardwood, Flooring - Stone/Ceramic Tile
Fireplaces Number 1
Fireplaces Type Living Room
Appliance Range, Dishwasher, Microwave, Refrigerator, Washer, Dryer, Vacuum System
Laundry Electric Dryer Hookup, Washer Hookup
Exterior
Exterior Feature Balcony / Deck, Balcony - Exterior, Porch, Deck - Wood, Rain Gutters, Storage, Screens
Garage Spaces 1.0
Community Features Golf, Laundromat, Highway Access, House of Worship, Private School, Public School, T-Station
Utilities Available for Electric Range, for Electric Oven, for Electric Dryer, Washer Hookup, Generator Connection
Roof Type Shingle
Total Parking Spaces 6
Garage Yes
Building
Lot Description Cleared, Level
Foundation Concrete Perimeter
Sewer Private Sewer
Water Private
Schools
Elementary Schools Acushnet Elem
Middle Schools Albert Ford
High Schools Fairhaven High
Others
Senior Community false
Read Less Info
Want to know what your home might be worth? Contact us for a FREE valuation!

Our team is ready to help you sell your home for the highest possible price ASAP
Bought with Darren Costa • Darren Costa Real Estate



