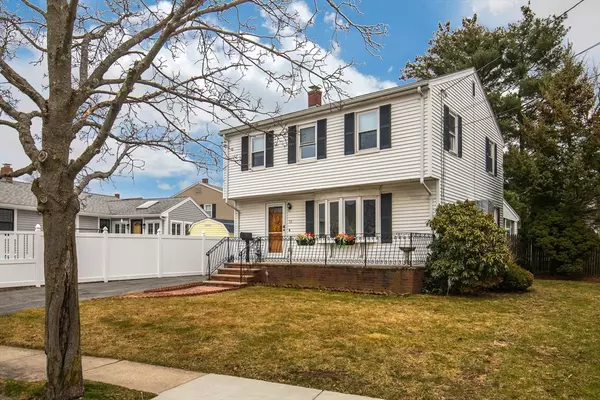For more information regarding the value of a property, please contact us for a free consultation.
Key Details
Sold Price $800,000
Property Type Single Family Home
Sub Type Single Family Residence
Listing Status Sold
Purchase Type For Sale
Square Footage 1,300 sqft
Price per Sqft $615
MLS Listing ID 73212293
Sold Date 05/30/24
Style Colonial,Garrison
Bedrooms 3
Full Baths 1
Half Baths 2
HOA Y/N false
Year Built 1969
Annual Tax Amount $5,642
Tax Year 2024
Lot Size 5,227 Sqft
Acres 0.12
Property Description
Look no further! This lovely 3 Br family owned home has been cared for and well maintained and is awaiting the next owners to make it their own.Enter into the foyer and large living room with hardwood floors, which leads to spacious dining area and kitchen.Plenty of cabinet and counter space,& stainless steel appliances and natural light. The 3 season sun room is inviting and comfortable and sure to be the perfect place for family and friends. The half bath completes this level. The upper level offers 3 bedrooms, a full updated bath, great closet space and a walk-up attic. The finished lower level is multi functional...Laundry, Family Room, Bonus room for office or storage, bath with shower and utility room. The yard is fenced and level, professionally landscaped and ready for outside enjoyment.Plenty of parking in the paved driveway. Ideal Medford location close to restaurants, shopping, highway access and public transportation. Come see for yourself! Showings at Open Houses only!
Location
State MA
County Middlesex
Zoning res
Direction Riverside Ave to Hunewill
Rooms
Basement Full, Finished, Walk-Out Access, Interior Entry
Primary Bedroom Level Second
Dining Room Ceiling Fan(s), Flooring - Hardwood, Window(s) - Bay/Bow/Box, Exterior Access, Open Floorplan, Slider
Kitchen Bathroom - Half, Ceiling Fan(s), Closet/Cabinets - Custom Built, Flooring - Stone/Ceramic Tile, Dining Area, Kitchen Island, Cabinets - Upgraded, Stainless Steel Appliances, Gas Stove
Interior
Interior Features Ceiling Fan(s), Slider, Sun Room, Bonus Room, Home Office, Walk-up Attic
Heating Baseboard, Natural Gas
Cooling Window Unit(s), Wall Unit(s)
Flooring Tile, Carpet, Hardwood, Flooring - Wall to Wall Carpet
Appliance Gas Water Heater, Range, Dishwasher, Disposal, Microwave, Refrigerator, Washer, Dryer
Laundry Flooring - Wall to Wall Carpet, In Basement, Gas Dryer Hookup, Washer Hookup
Exterior
Exterior Feature Porch, Patio, Storage, Professional Landscaping, Fenced Yard, Garden
Fence Fenced/Enclosed, Fenced
Community Features Public Transportation, Shopping, Walk/Jog Trails, Medical Facility, Laundromat, Highway Access, Public School, T-Station
Utilities Available for Gas Range, for Gas Oven, for Gas Dryer, Washer Hookup
Roof Type Shingle
Total Parking Spaces 3
Garage No
Building
Lot Description Level
Foundation Concrete Perimeter
Sewer Public Sewer
Water Public
Architectural Style Colonial, Garrison
Others
Senior Community false
Acceptable Financing Contract
Listing Terms Contract
Read Less Info
Want to know what your home might be worth? Contact us for a FREE valuation!

Our team is ready to help you sell your home for the highest possible price ASAP
Bought with Jason Turgeon • Knight Realty



