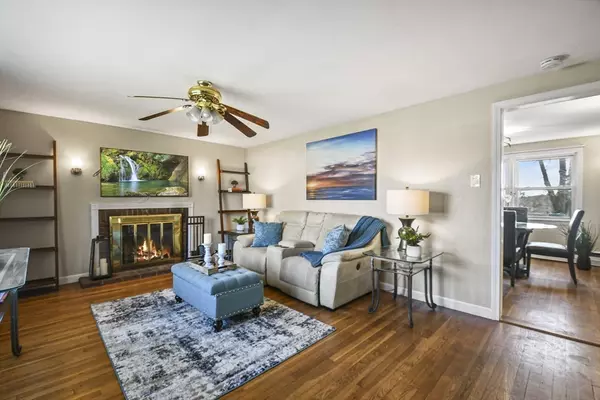For more information regarding the value of a property, please contact us for a free consultation.
Key Details
Sold Price $670,000
Property Type Single Family Home
Sub Type Single Family Residence
Listing Status Sold
Purchase Type For Sale
Square Footage 1,785 sqft
Price per Sqft $375
MLS Listing ID 73222075
Sold Date 05/24/24
Style Ranch
Bedrooms 4
Full Baths 2
Half Baths 1
HOA Y/N false
Year Built 1960
Annual Tax Amount $5,776
Tax Year 2024
Lot Size 0.260 Acres
Acres 0.26
Property Description
Welcome to 60 Pine Street! This ranch style home has so much potential, with 3 bedrooms on the main level and over 1,000 square feet in the finished lower level. Inside, find hardwood floors throughout the sundrenched living room, as well as a fireplace. The eat-in kitchen features ample storage space, and gas cooking, plus access to the beautiful sunroom. The oversized sunroom has beamed ceilings and tons of natural light, you will love sipping your coffee here! The sunroom leads to a large and level, fenced-in yard. A full bathroom, accessible from the primary suite, wraps up the first floor. Downstairs, the family room will be great for guests and entertaining! Additional space including another bedroom, half bath and laundry can be found on the lower level. Ample parking and additional storage available in the shed. All of this on a 1/4 acre lot, just minutes from shopping, McKinnons butcher, and highway access. Come and see it for yourself!
Location
State MA
County Essex
Zoning R1
Direction Maple St to Pine Street
Rooms
Family Room Flooring - Laminate, Cable Hookup, Exterior Access
Basement Full, Partially Finished, Walk-Out Access, Concrete
Primary Bedroom Level First
Dining Room Flooring - Hardwood, Open Floorplan
Kitchen Ceiling Fan(s), Flooring - Vinyl, Gas Stove
Interior
Interior Features Closet, Cathedral Ceiling(s), Ceiling Fan(s), Bonus Room, Sun Room
Heating Baseboard, Natural Gas
Cooling None
Flooring Tile, Vinyl, Hardwood, Wood Laminate, Laminate, Flooring - Stone/Ceramic Tile
Fireplaces Number 1
Fireplaces Type Living Room
Appliance Gas Water Heater, Water Heater, Range, Dishwasher, Trash Compactor, Microwave, Refrigerator, Washer, Dryer
Laundry Electric Dryer Hookup, Washer Hookup, In Basement
Exterior
Exterior Feature Deck - Vinyl, Patio, Rain Gutters, Storage, Fenced Yard
Fence Fenced/Enclosed, Fenced
Community Features Public Transportation, Shopping, Park, Walk/Jog Trails, Golf, Medical Facility, Laundromat, Bike Path, Conservation Area, Highway Access, House of Worship, Private School, Public School, T-Station
Utilities Available for Gas Range, for Electric Dryer, Washer Hookup
Roof Type Shingle
Total Parking Spaces 6
Garage No
Building
Lot Description Easements, Level
Foundation Concrete Perimeter
Sewer Public Sewer
Water Public
Architectural Style Ranch
Schools
Elementary Schools Great Oak
Middle Schools Holten Richmond
High Schools Danvers High
Others
Senior Community false
Read Less Info
Want to know what your home might be worth? Contact us for a FREE valuation!

Our team is ready to help you sell your home for the highest possible price ASAP
Bought with Jonian Beqo • J. Barrett & Company



